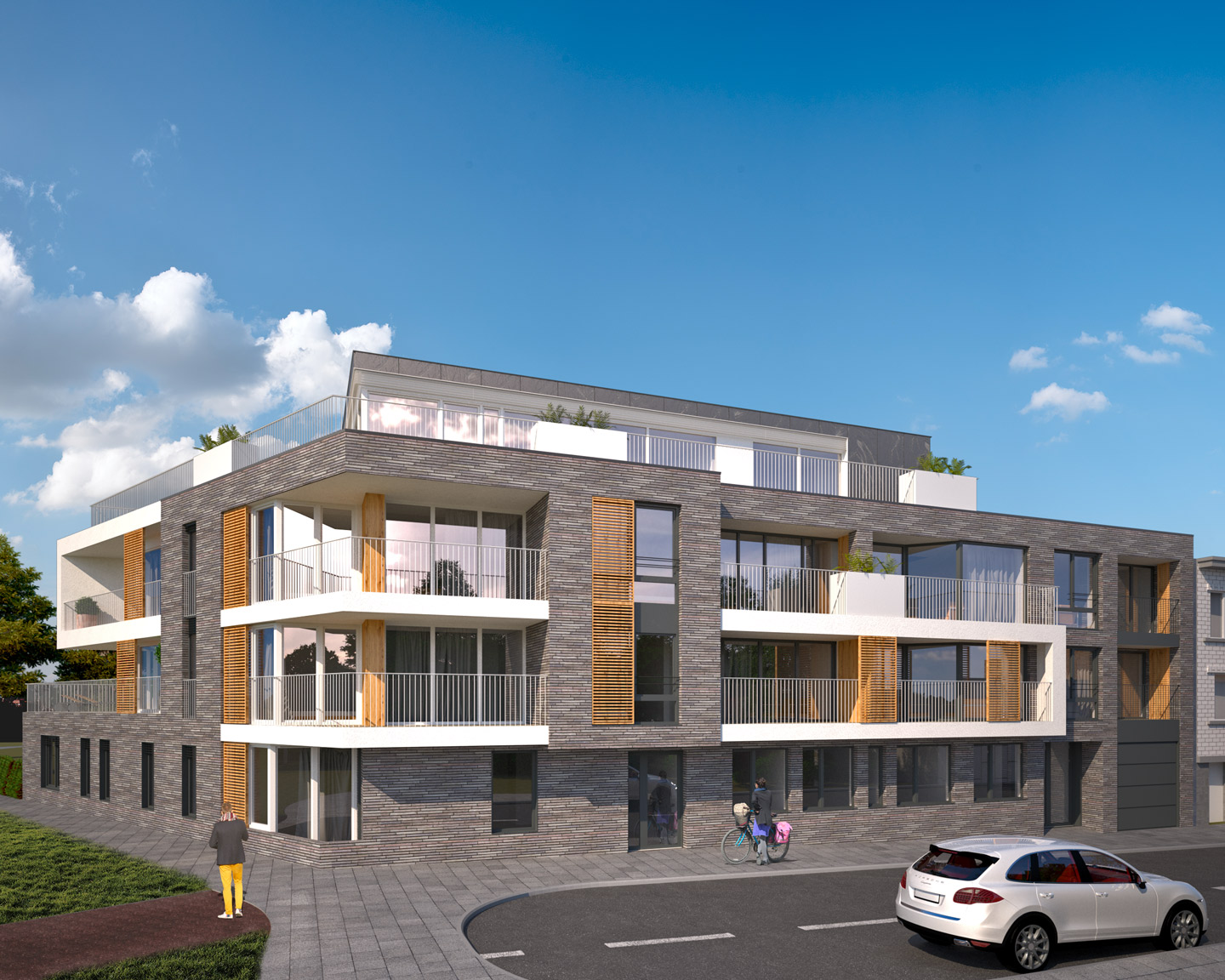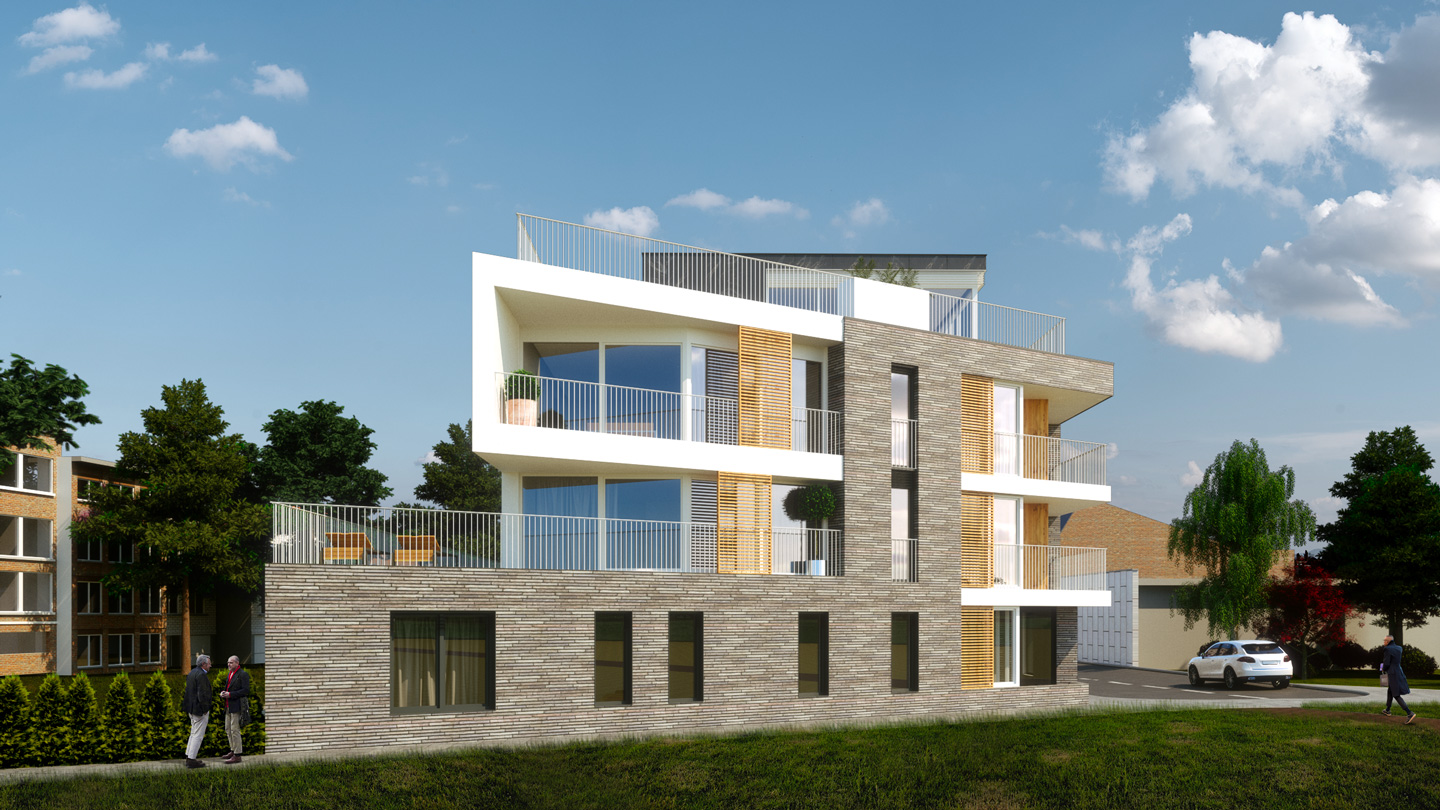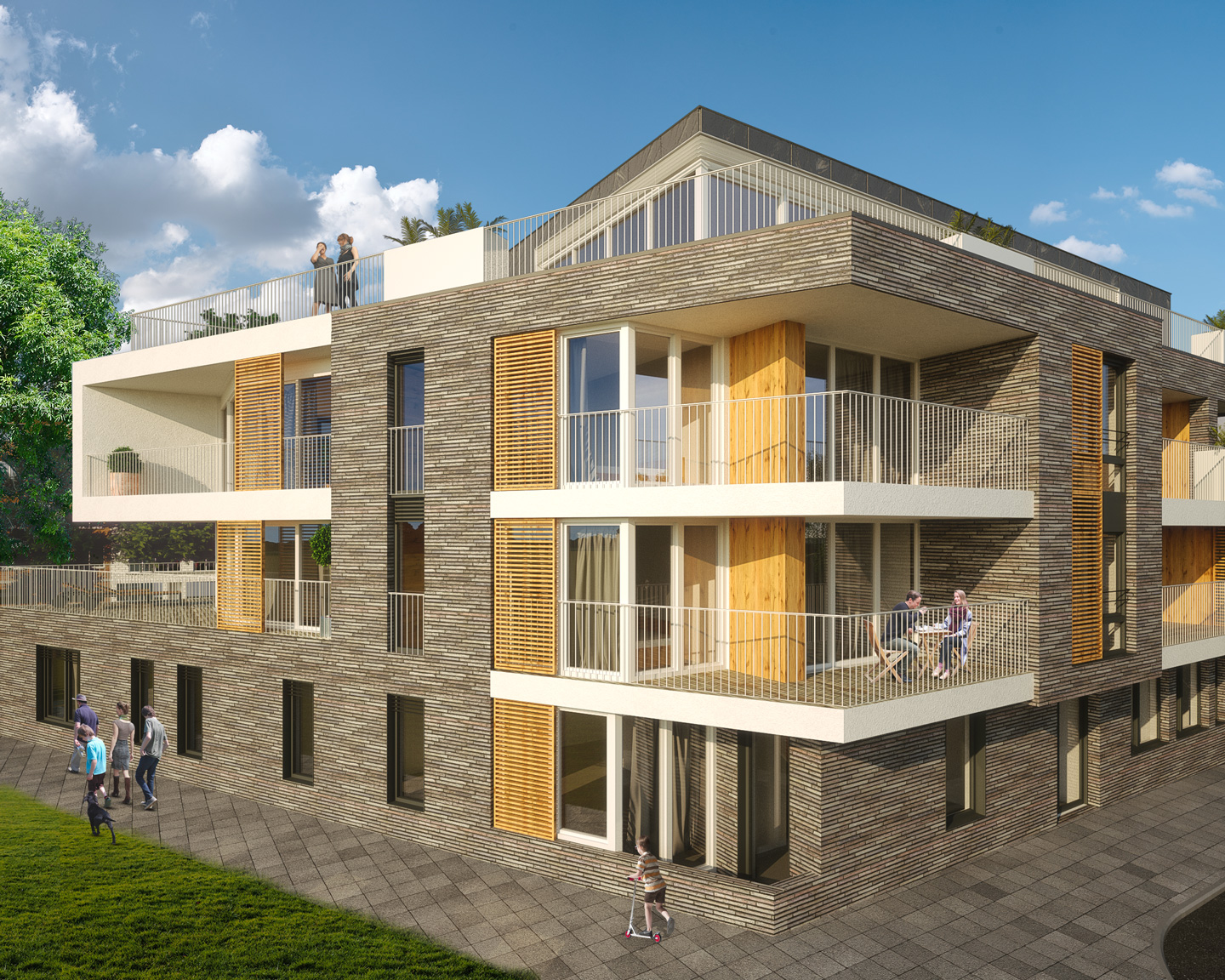Residential complex
Brussels, 1082
Grand Pré. Life at the edge of an urban pasture
Set on the last buildable plot at the end of a dead end street in the western part of Brussels, our residential project Grand-Pré enjoys a unique location facing the Hoogveld, a 5,7 hectares open pasture landscape surrounded by clusters of tree and bushes. As an ecological niche and one of the rare agricultural ensembles of that size still in existence within the administrative boundaries of Brussels, it is the subject of much love and attention. Various local community projects centered around ecology, participative agriculture, and urban apiculture take place there.

A vulnerable local usage receives a permanent status
The Grand-Pré street is characterised by its second half of the XXth century architecture, marked in the composition of its façades by the use of bricks of various colours and predominantly horizontal openings. The northern side of the street is mostly composed of single-family row houses while its southern side is for the most part made of former industrial sites that have been converted to apartment complexes.
Along the site’s western edge passes a pedestrian pathway that connects the end of the Grand- Pré street with the corner of the Haut-Champs and Blé d’Or streets, where the Zavelput school and daycare center welcomes children from 0 to 12 years of age. This pathway was formed by mere informal habit on our client’s private property and had no legal foundation. Given the importance it has earned in the neighbourhood’s gestalt and the direct connection it allows to a prominent local public facility, we proposed to integrate it permanently into the new project. Our client gladly accepted, much to the relief and approbation of the local authorities.
The main volume is three storeys high and is implanted in the continuity of the row houses on the northern side of the street. A vast recessed penthouse sits atop, discretely punctuating the street alignment while minimising cast shadows on the adjacent gardens. To the west, the new construction stops approximately 2 meters away from the edge of the plot to allow the continued passage of the pedestrian pathway. In addition to its perpetuation, the improvement made to the pathway surface and the social control provided by the redevelopment of the site makes its usage altogether safer and more convivial, to the great benefit of the local community.
Connecting with the surrounding environment
With its very limited traffic, the proximity of the school and daycare center, and the presence of the community activated open landscape, the location of the project makes it a great place for families and for nature-lovers. Accordingly, the project comprises mostly 2 and 3 bedroom apartments of various sizes to cater to different budgets and favour social diversity.
On the upper floors, the layouts of the apartments are designed so that residents can relish the sunshine and the wide open views onto the Hoogveld site from the living rooms, while enjoying the peaceful intimacy of the inner block gardens from the bedrooms. All living rooms open onto a wide balcony that further bonds the apartments with the outdoors.
On the ground floor, the apartment layouts are inverted to create a direct link between the living areas and private gardens in the back. To accommodate the living rooms, the main volume expands three meters into the gardens. The resulting platform harbours additional terraces for the first floor apartments. With living rooms opening onto private gardens on the ground floor, and bedrooms on the upper levels, the project presents a perfectly germane configuration towards the inner block, fully coherent with the single family row house types that make up the rest of the block perimeter.
The depth of the main volume and of the underground parking have been carefully gauged to preserve both the crown and the root system of the mature trees that sit at the back of the adjoining gardens. Particular attention was paid to a majestic walnut tree that is part of the suburb’s memory and plays an important role in the preservation of the privacy between facing neighbours. As the western edge of the site is kept unbuilt, strollers passing on the pedestrian pathway are able to continue to delight in the view of this magnificent local landmark, while the native and occasional migratory fauna keep enjoying a continuous urban habitat between the Hoogveld and the inner block gardens.
The main façades are covered with grey-brown mixed-colour bricks, marking a transition between the street and the Hoogveld green area. The penthouse is clad in grey aluminium panels with a laser-cut ornamental pattern inspired by the surrounding trees. A double-height bay windows underscores the angle of the building. On either side, white concrete balconies form a continuous line that unite the two main façades into an animated composition, further enlivened by wooden louvres and randomly disposed white planters.
The result is a contemporary, convivial and welcoming multi-family residence whose architecture expresses openness and a palpable delectation at the extensive presence of nature in its immediate surroundings.
Project credits
Type: residential
Status: under construction
Team: Federico Bruno, Gilles Dehareng, William Delvoye, Daniel Hernandez Diaz, Karolina Grudzien, Gaëtan Julemont, Madjid Lamraski
Client: BMP Building Services
MEP: Peritas BVBA
Structure: Tom Hernalsteen
Acoustics: GEO2CAD
Energy Performance: Peritas BVBA
Safety Coordination: Bouwstudies S. Geurts
Contractor: Vetraco BVBA
Renderings:
Photography:










