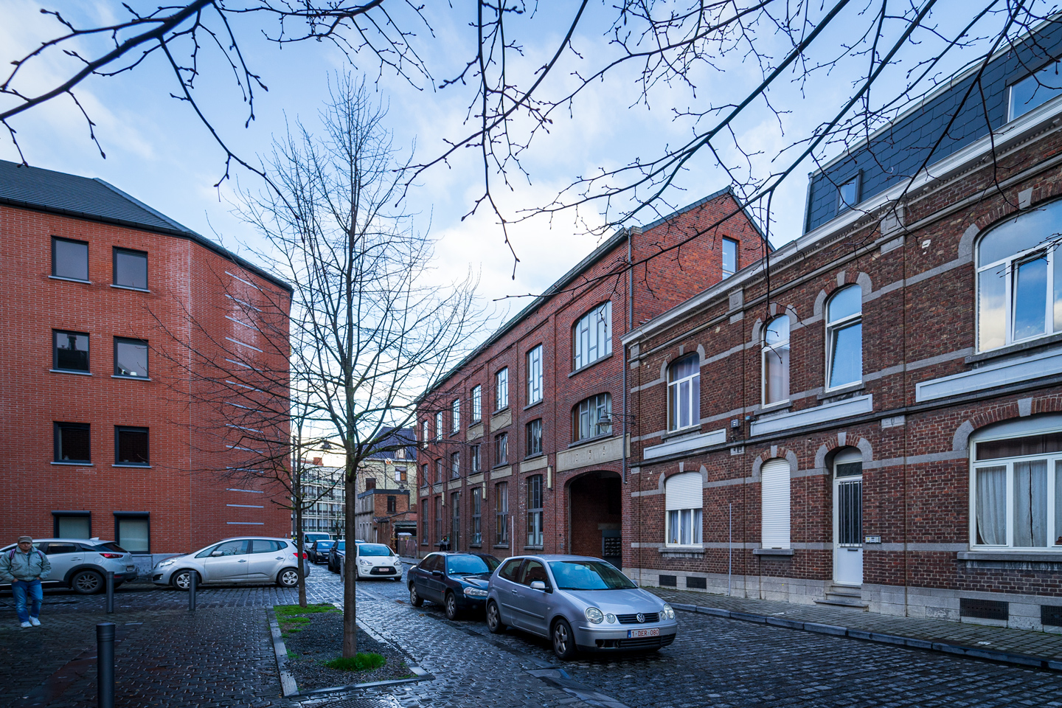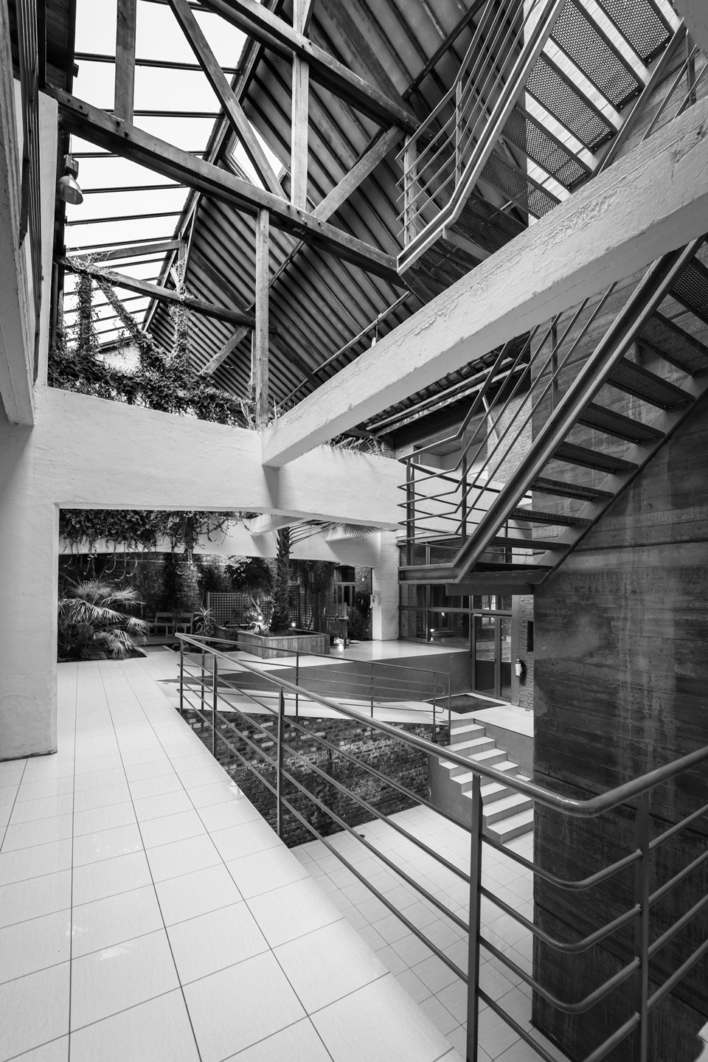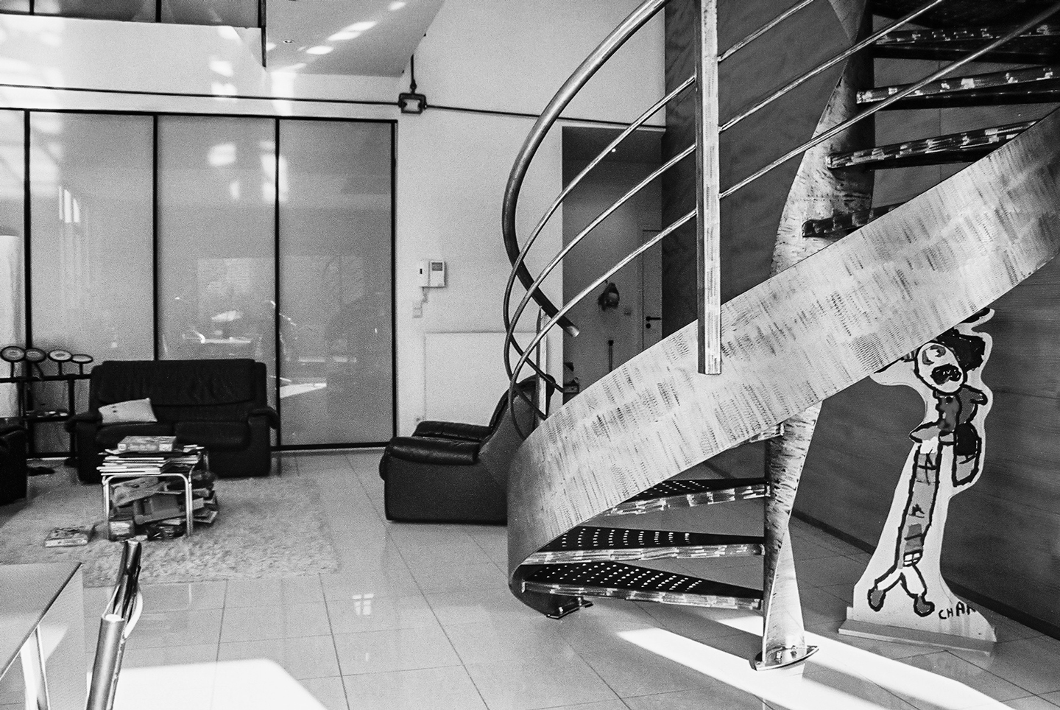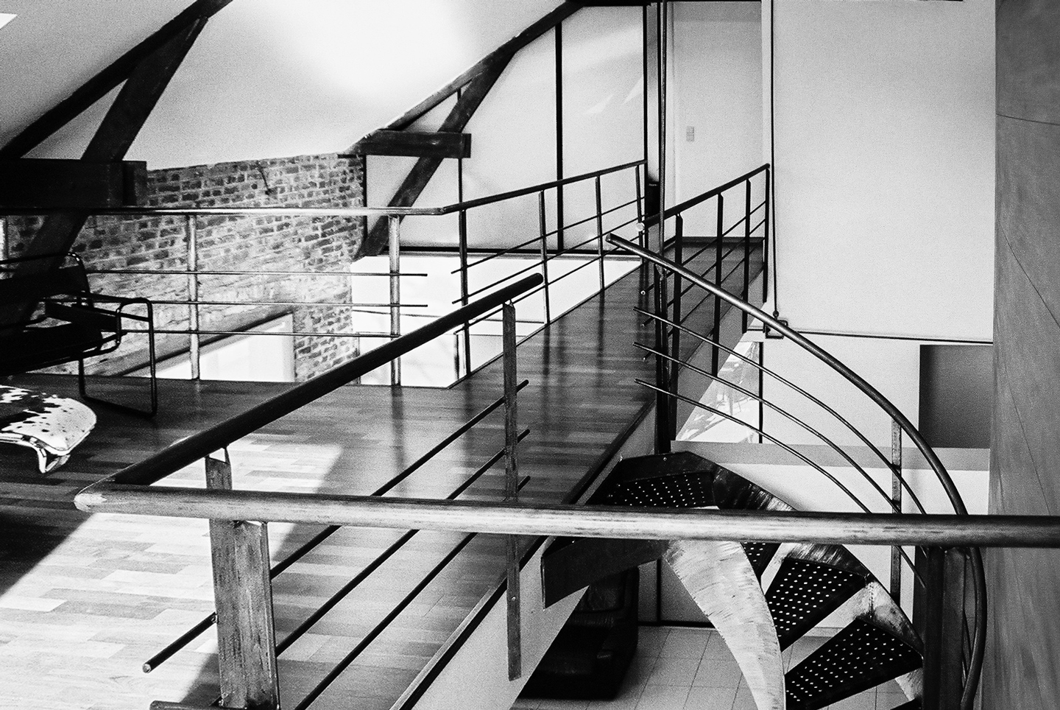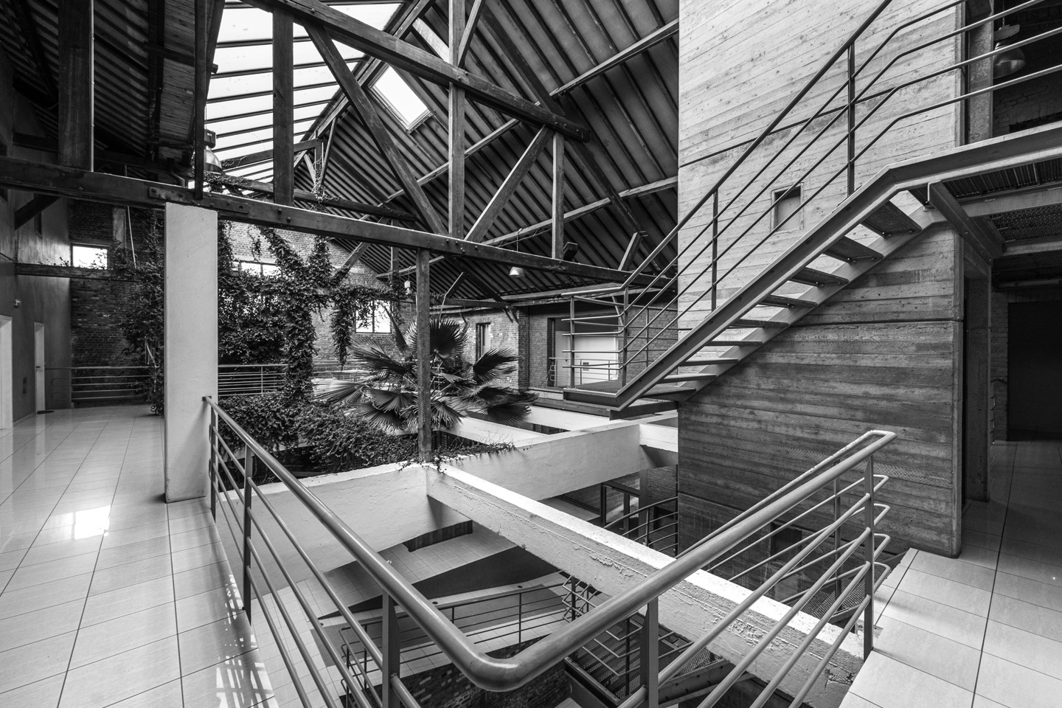Mixed-use
Brussels, 1140
La Savonnerie. A former soap factory converted into a generous residential ensemble connected to its community
La Savonnerie is located in the Beguinage area, a neighbourhood of Mons « intramuros » earlier characterised by its popular housing as well as the presence of many workshops, warehouses and factories. Across from the site, the former gasometer of Mons, built prior to World War I, was in activity until 1948. It was dismantled in 1958 and used as a scrap metal plant until the beginning of the XXIst century, and later redeveloped into the new local headquarters of the Forem administration and a mixed residential neighbourhood designed by our Mons office.
The project brings an new urban typology to the heart of Mons
The original soap factory was owned by a socialist cooperative. After World War II, it was used as a warehouse for the Carlier Establishments, a wooden frame manufacturer, until their liquidation in 1996. A trio of investors led by Dany Gicart purchased the site to convert it into a one-of-a-kind residential complex, with the architecture office he had founded with Joël Renaud located on the ground floor. A bold undertaking and a strong contribution to the urban regeneration strategy led at the time by the city authorities in the neighbourhood.
From the onset of the project, the intention was to take advantage of the constraints and potentials presented by the existing construction to create a highly distinctive ensemble with a strong identity, an assertive link to the past and original housing typologies. As one of the only former factories still standing and available for conversion in the center of Mons, the transformation of La Savonnerie offered the unique opportunity to bring lofts into being in the heart of the city, an urban typology precedently unseen in the traditional urban fabric of Mons where renovations of heritage buildings bridged by seamlessly integrated new constructions had been the norm until then.
An economic challenge turned into a generous creative opportunity
The economic constraints of the project were turned into an advantage to generate frugal yet uncommonly generous spaces for the residents’ enjoyment. Due to the approximately 30 m x 30 m footprint of the existing construction, a light well had to be created to bring daylight at the core of the site. Instead of making an open-air courtyard by taking down a significant part of the building, the existing outer envelope was preserved and renovated, and the intermediate concrete floor was selectively demolished to create a 10 m high atrium bathed in natural light through the restored glass roof.
As a result, the residents enjoy an exceptional volume-to-floor-area ratio that no contemporary construction could offer in the affordable range that the apartments are rented for.
21 lofts were created, most of them in a duplex typology allowed by the exceptional height of the original floors. Inside the lofts, exposed bricks and timber frames, Lebanese cedar partitions, wooden floors and raw metal stairs form the base of the interior design.
The lofts are arranged in a « U » shape around the atrium and distributed by peripheral passageways accessible from a central staircase and a panoramic elevator. The walls, the concrete load-bearing structure unveiled by the partial demolition of the intermediate floor, and the timber frame of the existing roof are left exposed, revealing the « bones and muscles » of the original construction. Both inside and outside, the bricks are sandblasted to display their rich warm-toned texture. New grey aluminium window frames discretely express the contemporary intervention from the street.
The atrium as an active link with the local community
Filled with plants, directly accessible from the street through the main entrance porch, and enlivened by a playful topography on its ground floor, the atrium doubles as an informal meeting place for the residents and a multifunctional space that is regularly open to the wider community during social events. Known by many locals and visitors for its joyful yearly drink and concert at the onset of the famed « Doudou », it has also hosted contemporary art shows, tours and historical exhibitions during the Heritage Open Days, and numerous neighbourhood barbecues. This openness has helped to anchor the local community of the redeveloped Beguinage neighbourhood, and has contributed to put it on the map of the wider urban audience.
