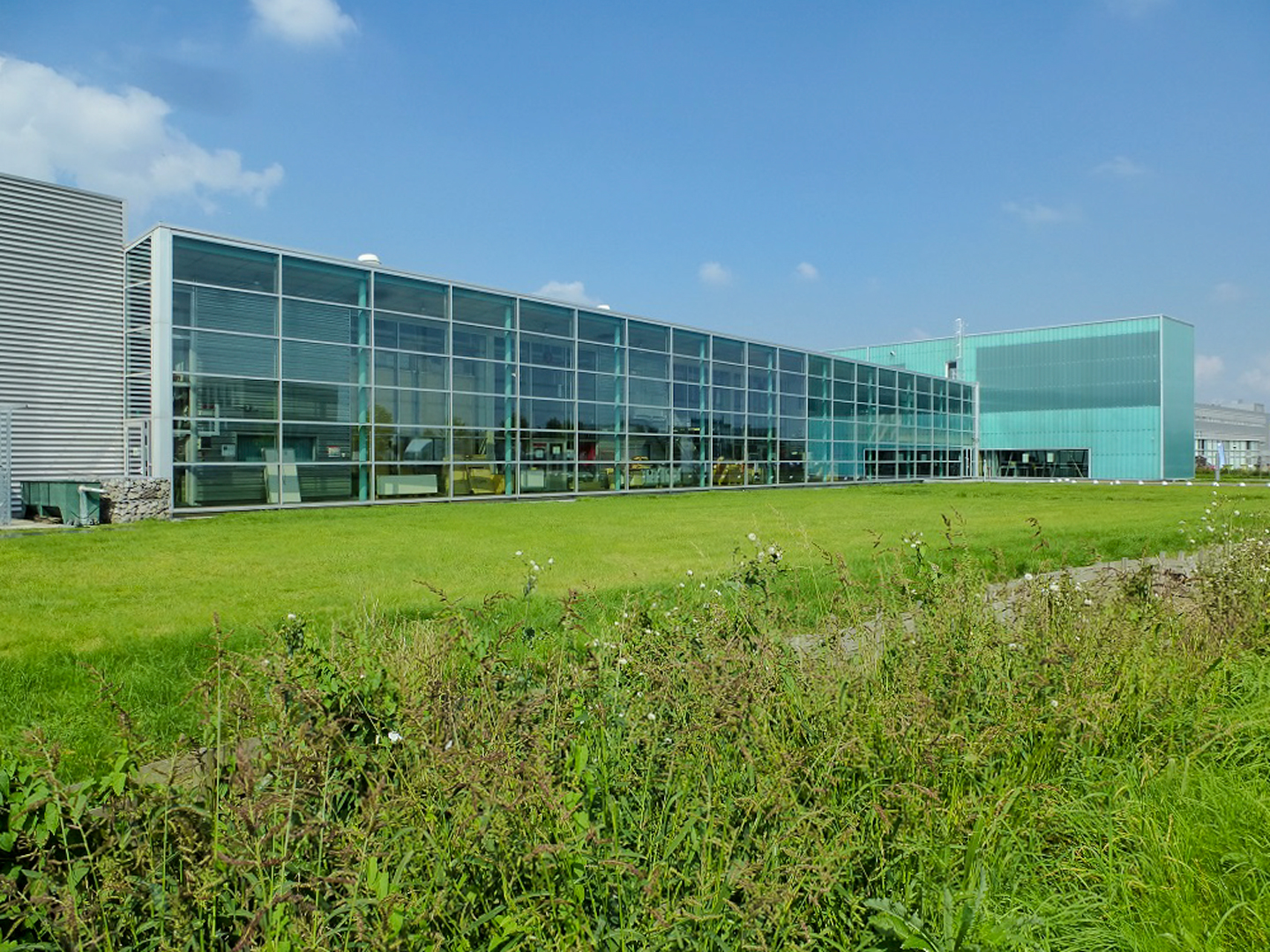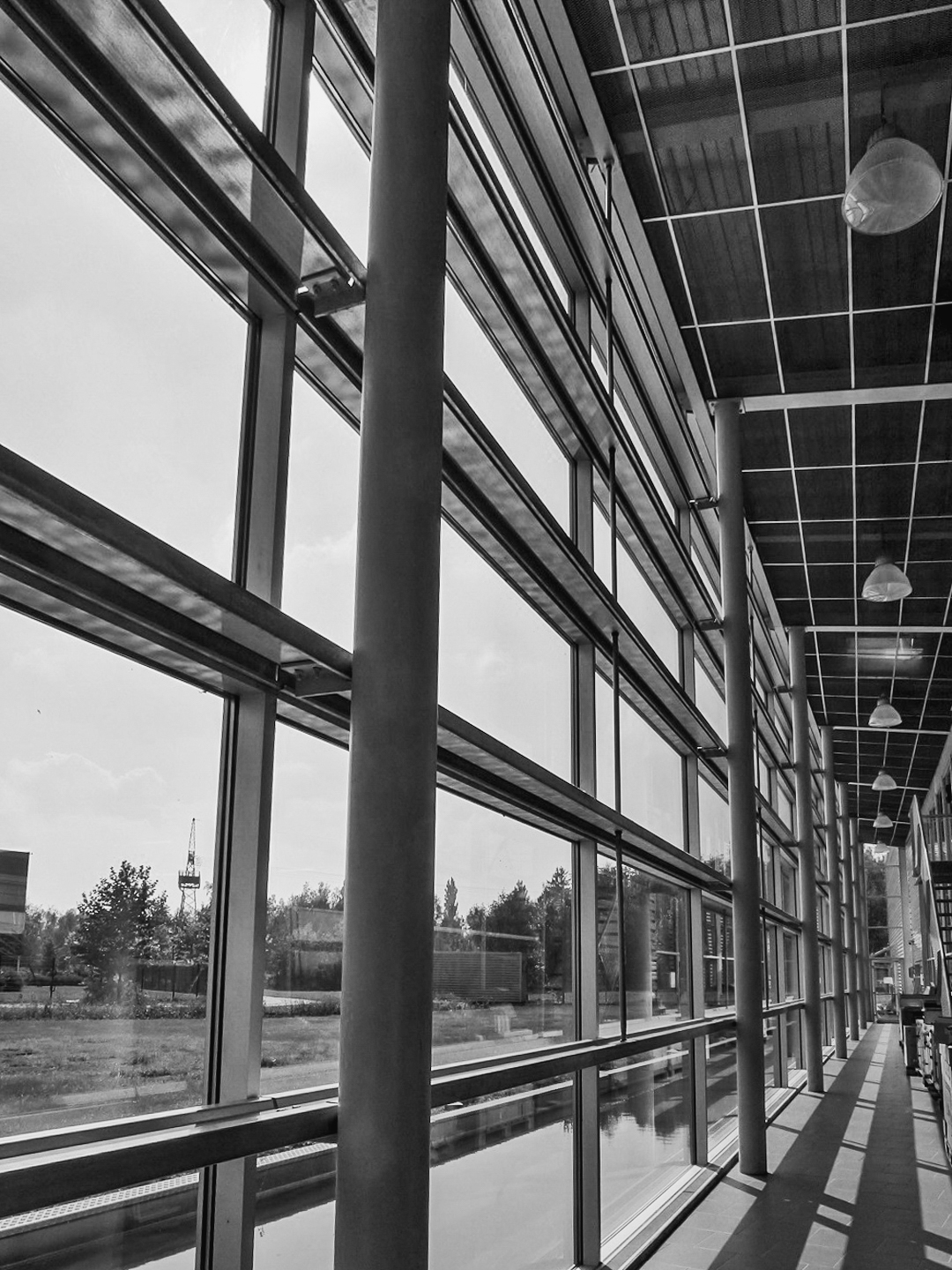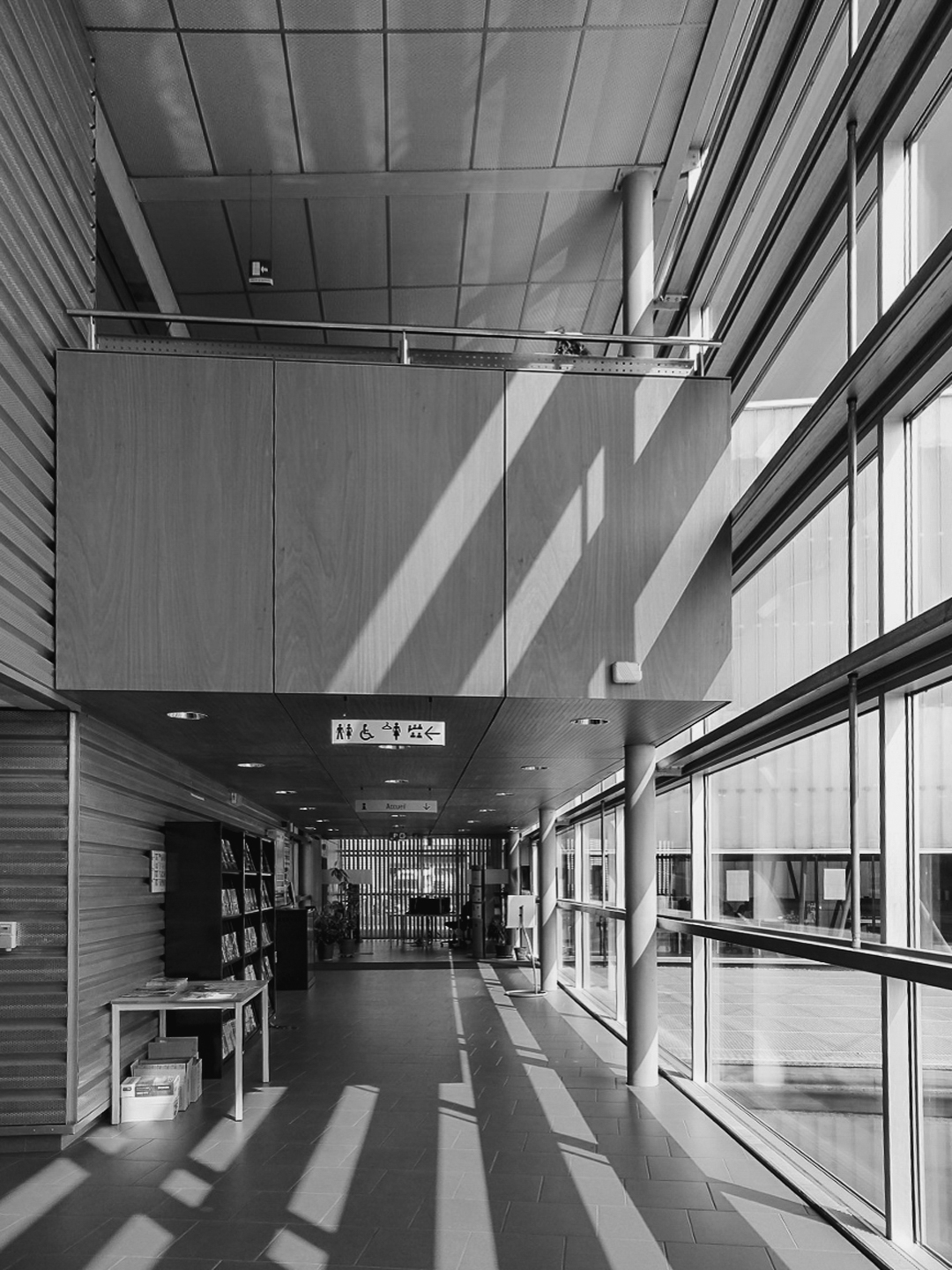Institutional
Mons, 7000
Forem Initialis, an educational center that teaches by example
Located in the Initialis scientific park in Mons, Forem Initialis is the Walloon employment and professional training agency’s competence center for the environment. Its purpose is to provide training and expertise in environmental, waste, and energy management.
The programme comprises 1.800 sqm of classes, workshops and laboratories, and 1.000 sqm of offices, meeting rooms and library space. The site, located between the Brussels-Paris highway and the city center of Mons, presents the singularity of bordering the only portion of the highway where the motorists can still enjoy a view of the Mons Belfry. In this highly frequented location, the Forem wanted a visible, open, convivial, didactic, experimental and exemplary facility.
In response to the brief and the site, we decided to distribute the programme over two connected but distinct volumes.
Built parallel to the highway, a wide and flat parallelepiped contains on a single floor all the training areas. Its limited height allows views from the highway onto the bell tower to perdure. The classes and workshops are open on either sides with large glazed façades, giving a view of the site’s activities from both the highway and the scientific park.
Set perpendicularly to the highway, a narrower and higher volume accommodates the administrative areas. Clad in a striking aqua blue polycarbonate double skin, it acts as a beacon that gives the center a strong presence from the surrounding roadways, and reframes in a renewed fashion the views onto the historical town.
Innovative energy and environmental strategies as inspiration for the apprentices
The didactic and experimental dimension of the project is reflected into the architecture of the project and the energy producing or saving devices integrated within it.
After crossing over a dry moat that serves as a rainwater infiltration area, users and visitors pass alongside the library onto the main entrance, located at the articulation of the two main volumes. From the entrance, a bright internal street distributes the workshops behind a fully glazed façade that acts as display onto the liveliness of the center. During hot days, the elongated water basin that flanks it on its full length brings the temperature down by a few degrees.
The administrative areas only open onto the northeast to prevent overheating. On their southern façade, two large solar thermal collectors are installed behind the polycarbonate skin, benefitting from a greenhouse effect generated between the glazed skin and the inner wall.
The overabundant heat generated by the collectors is stored in the ground under the insulated floor slabs of the workshops, and can be reused thanks to a battery of heat pumps. In the mid-season, the stored heat covers the needs of the administrative areas, while during winter it serves as a complement in combination with a high efficiency traditional heat production system. In order to further optimise the energy consumption of the center, the building envelope is highly insulated. The ventilation system is fitted with a high performance heat exchanger, and the workshops are equipped with radiant heaters that stratify the heat distribution according to a temperature gradient designed to optimise user comfort in spite of the significant height of the volumes.
The provision of abundant natural light also takes part in the energy efficiency of the building while significantly contributing to the user’s well-being and the conviviality of the spaces.
All the systems are left visible and accessible to the apprentices as teaching material.
In addition to the energy efficiency, careful attention was also paid to the embedded grey energy of the building. Light-weight, low embedded energy and recyclable materials where used where they provided a viable alternative to traditional methods. As an example, sand-lime blocks were preferred over concrete or aerated concrete blocs, and clay wall finishings over traditional plastering.
The project was laureate of the 2005 Belgian Energy Awards in the non-residential category.











