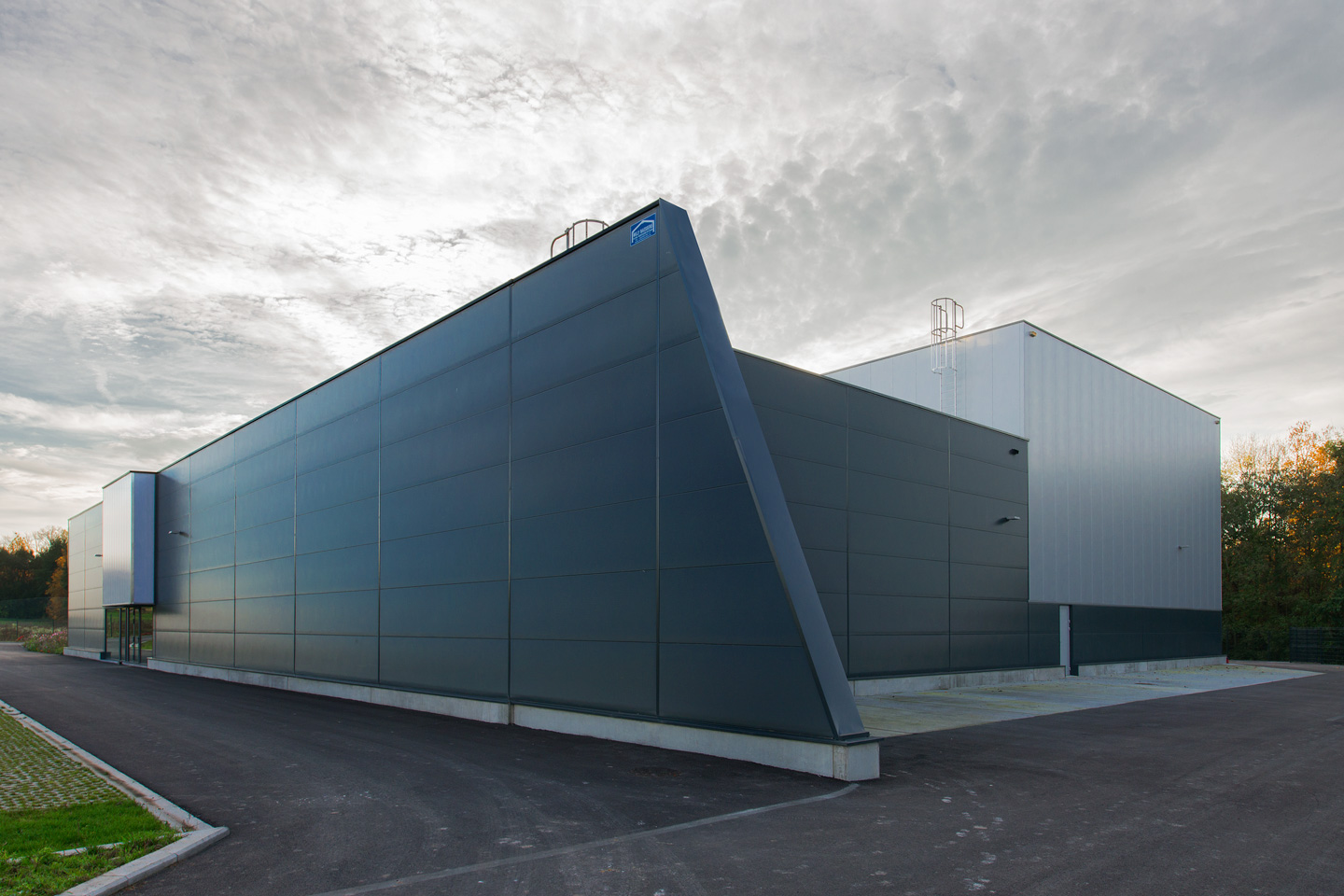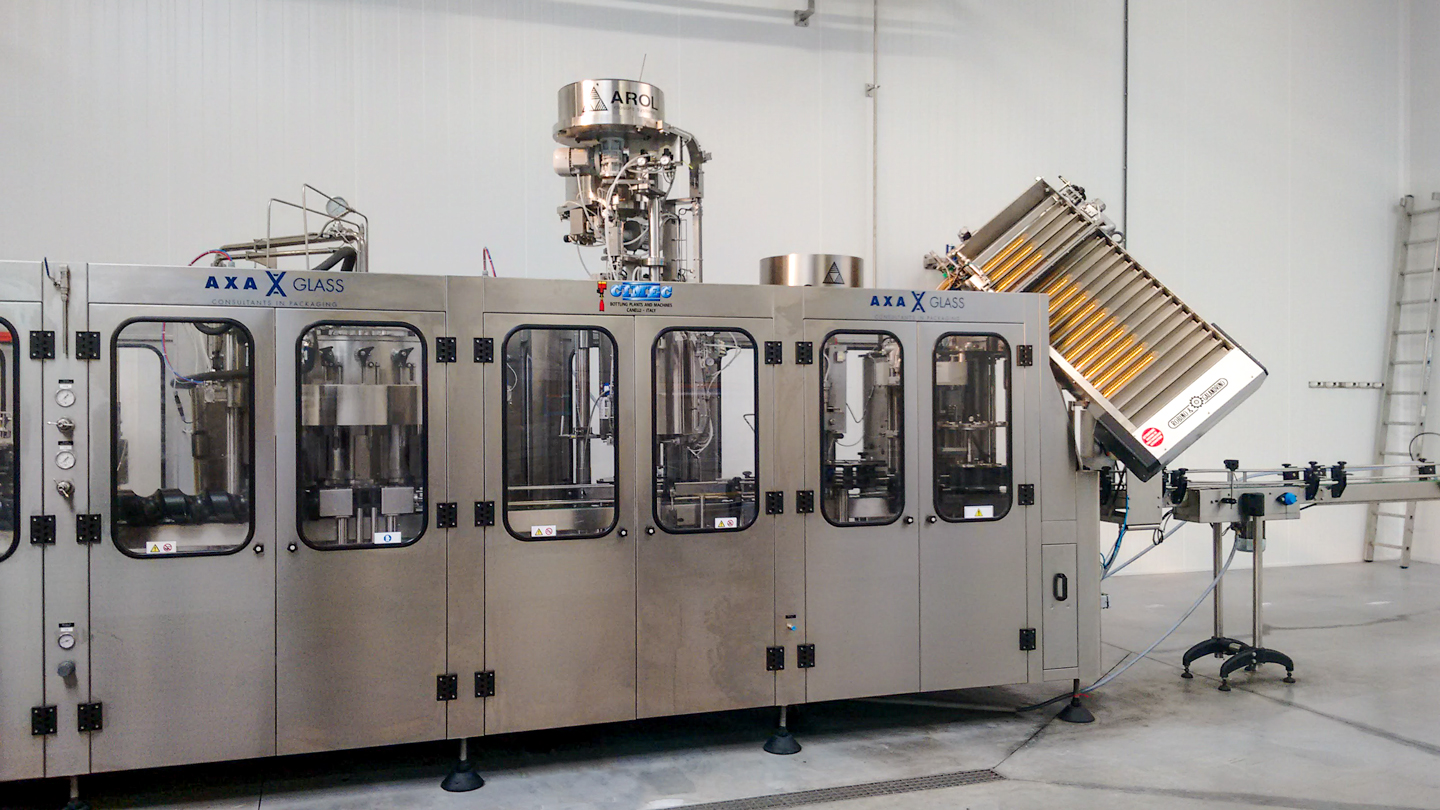Industrial
Frameries, 7080
3F Brewery. Architectural homeopathy for an functional production plant
The 3F Brewery is a 2.700 sqm new brewing plant located in the Crachet business park in Frameries, where we had the pleasure of completing other projects such as the Murprotec Mons branch, or the training center of the Occidental Hainaut Pharmacists’ Association.
The programme comprises the various spaces and facilities involved in the beer-making process: the malting, milling, mashing and lautering facility, the heating, fermentation, conditioning and filtration rooms, the bottling and packaging chain, as well as various storage spaces. In addition to the process and production spaces, offices, a cafeteria and dressing rooms are provided for the staff.
Efficient logistics are key to the exploitation of the plant. The construction is implanted on the site in such way that a truck can loop forward around the hall in order to successively unload supplies, load finished products for deliveries or take waste products away. To this end, each façade includes at least a freight or a service access. On the southern side of the site, the circulation loop was originally laid at a distance from the construction in order to allow for a future extension which has since been built to keep up with the commercial success of the brewery.
The staff and visitor parking areas are made with grass concrete pavers in order to allow direct infiltration on the site and limit rainwater collection.
The architectural expression of the plant is functional and contemporary. The main volume is soberly clad in black micro-ribbed aluminium sandwich panels. Two protruding white polycarbonate boxes accentuate the visitor entrance and the highest section of the production hall. Along with skylights, they provide abundant daylight into the production spaces while peacefully animating the façades. The main façade plane is prolonged on the northern side in order to shelter a part of the service courtyard from winds and from sight.
Inside the plant, the production halls and storage rooms are delineated by white lacquered aluminium partitions that optimise luminosity and facilitate cleanin
Much in line with homeopathic medicine principles, the assumed functionality of the plant, paired with the few simple formal gestures performed on its built envelope and the elegant black and white colour combination of its interior and exterior surfaces, illustrate how carefully dosed architectural means can turn our productive territories into honest yet more uplifting landscapes.












