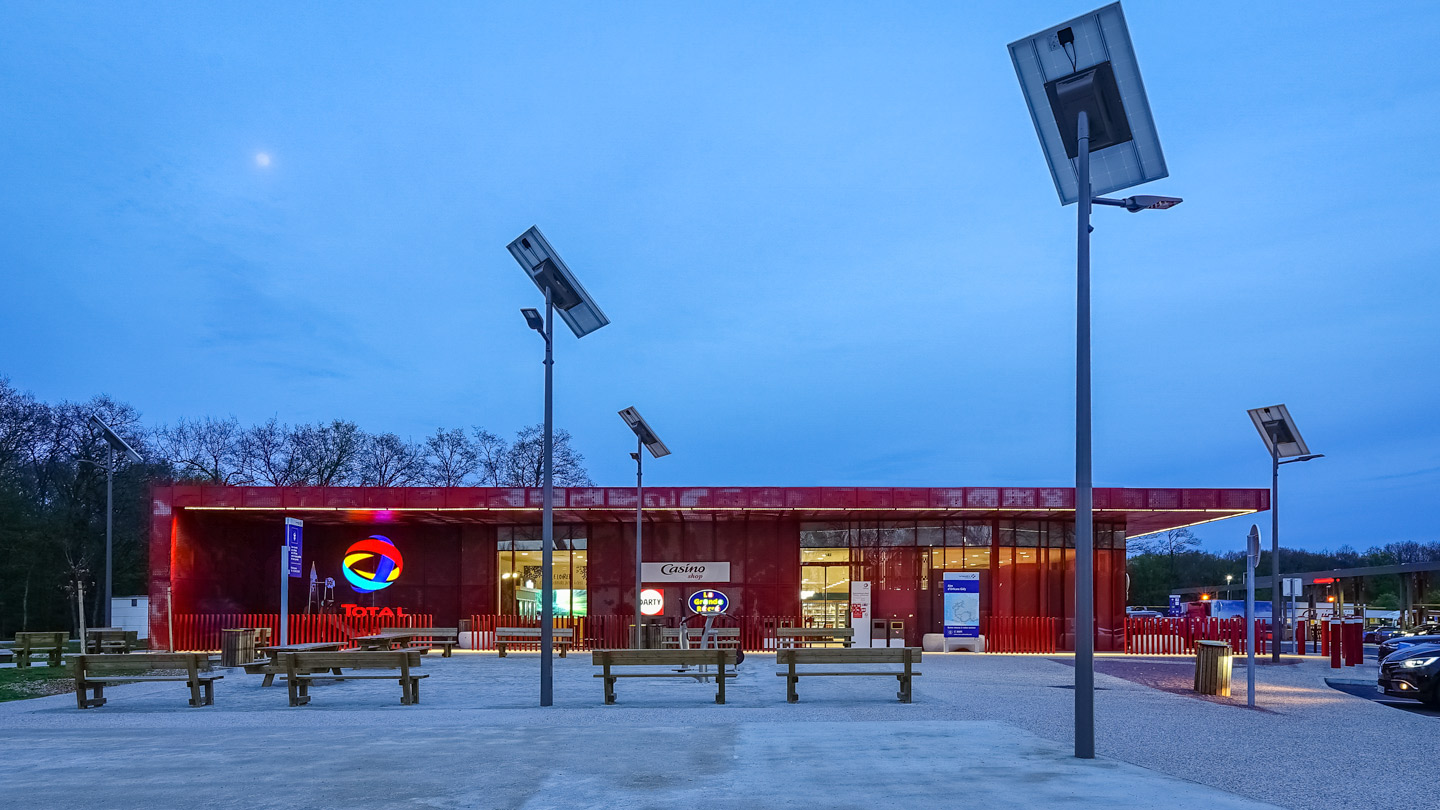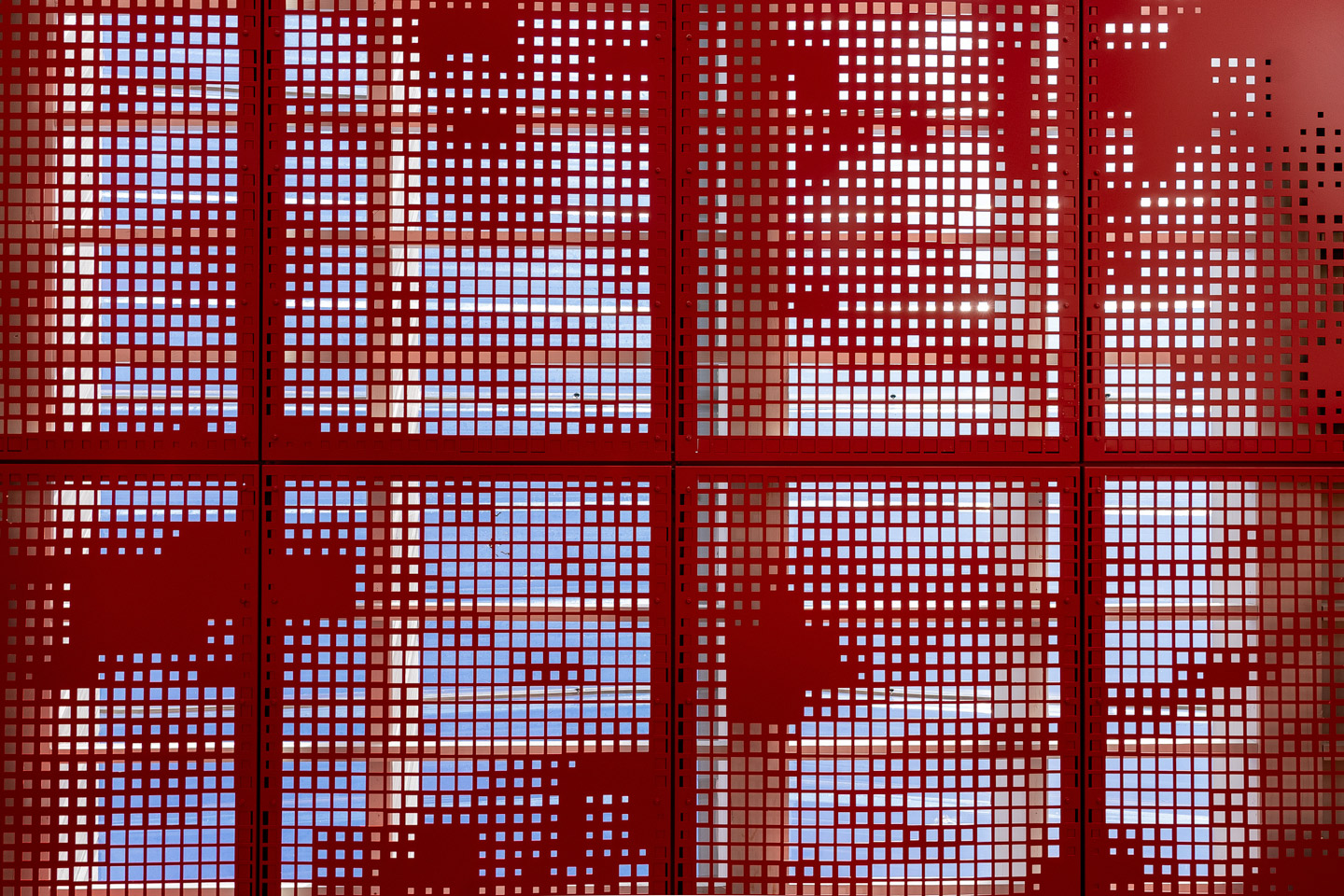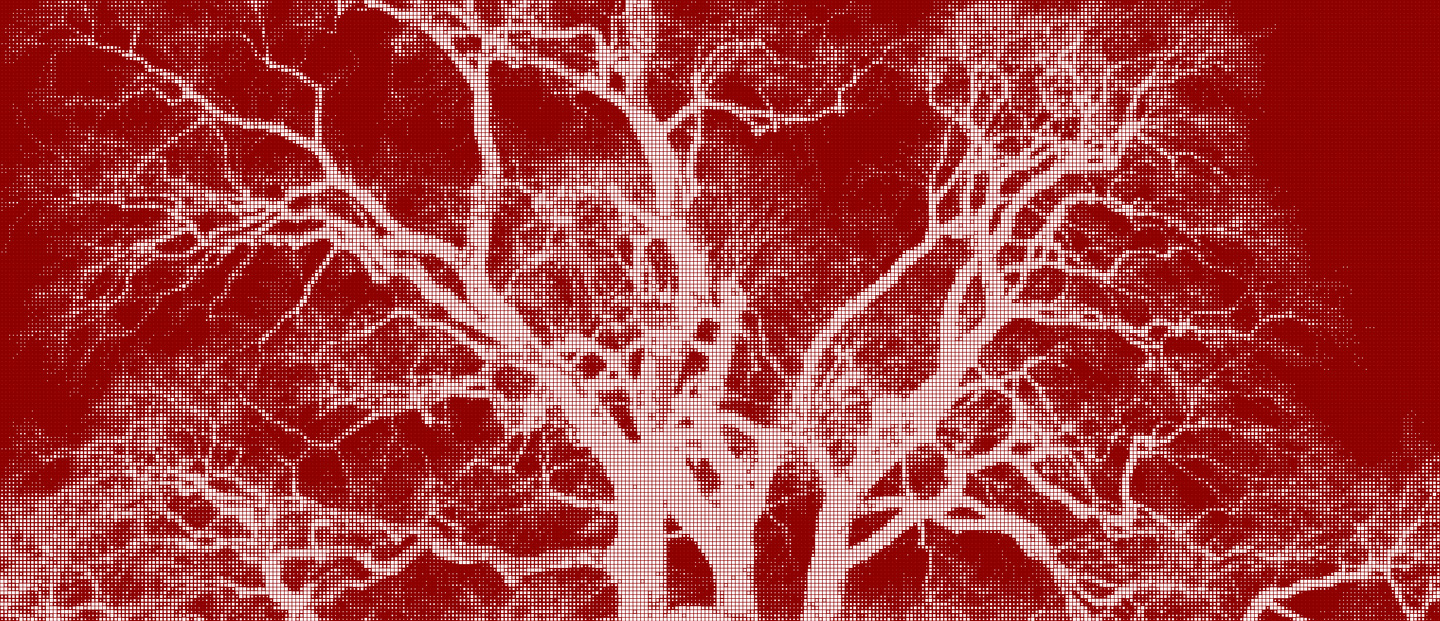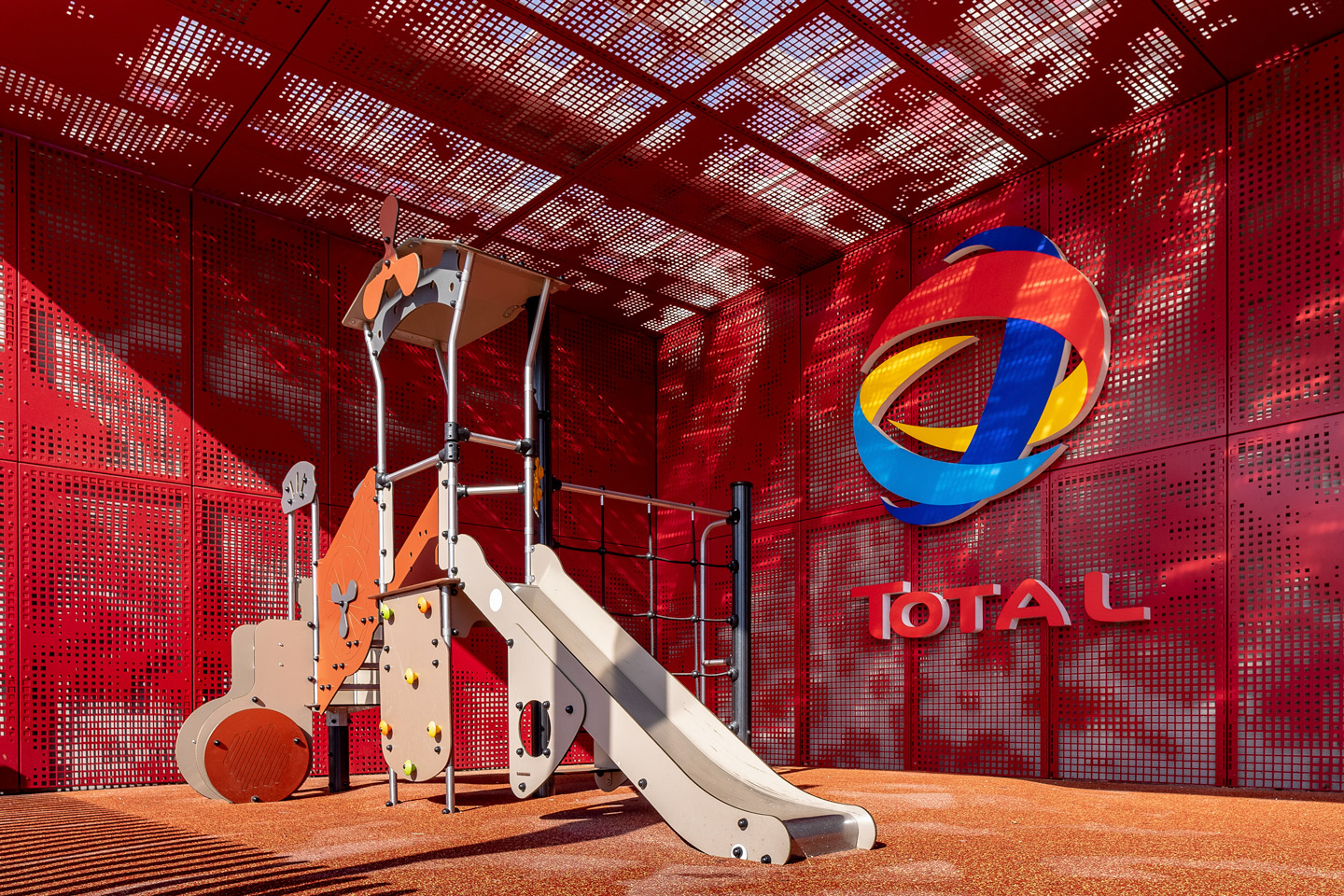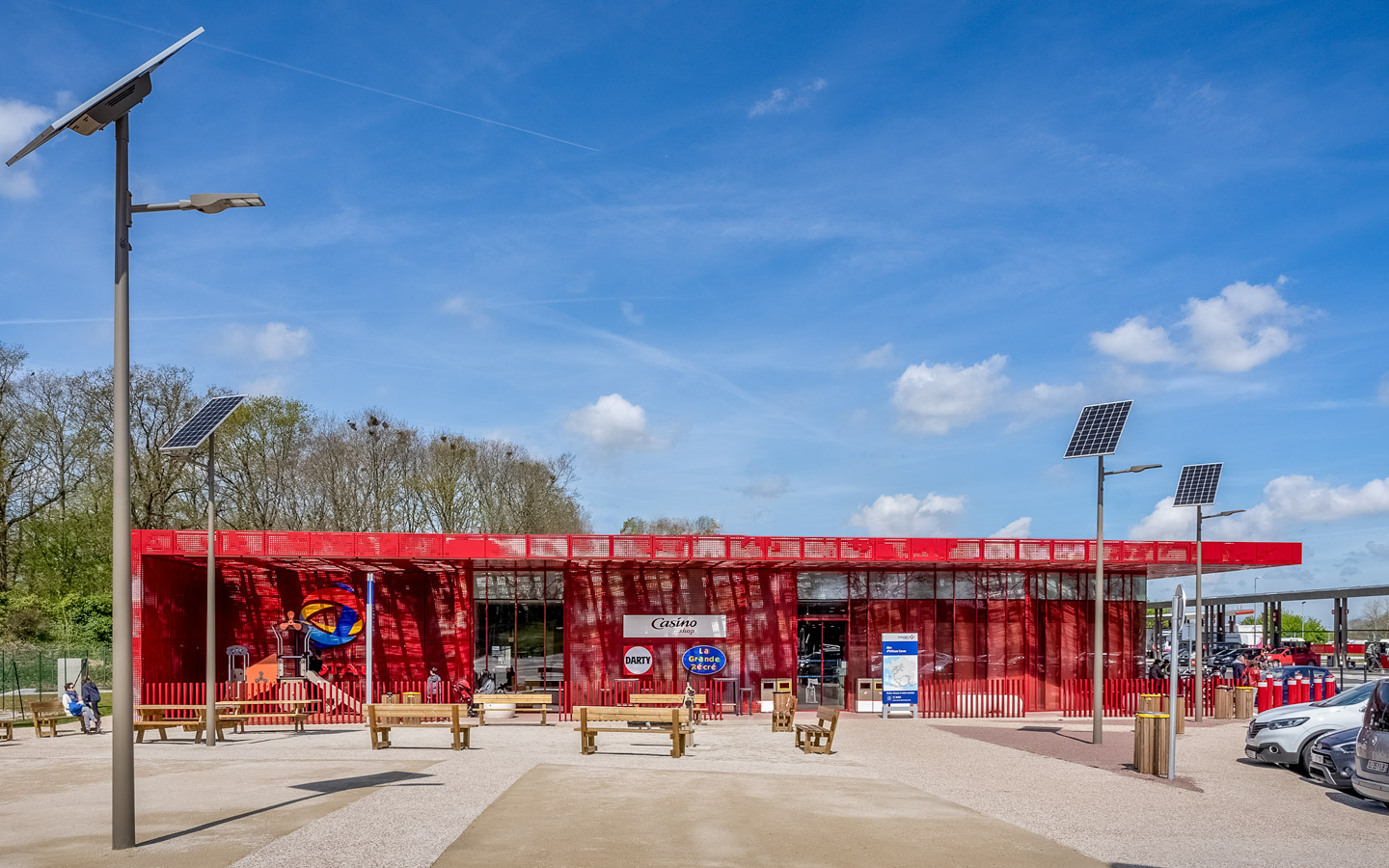Service and rest areas
A10, Orléans
An infrastructure that reconnects with its territory
The Orléans rest and service areas set along the A10 highway appear to sneak up from the fringes of the Orleans forest straight over the motorway, surprising drivers with their unusual design and wide variety of services.
Until recently, motorway service areas had often been conceived as a disconnected juxtaposition of services, designed according to corporate standards paying more attention to their own brands than to the territories they were part of.
While commercial activities remain central to such service areas, the growing importance of the additional functions they provide, and the public service they perform as places of rest alongside our transport infrastructures, all point to a societal role that transcends private interests and requires a more engaged approach to their design.
A new pedestrian centric experience
Our intention for the redevelopment of the Orleans service areas was to transform an outdated infrastructure of the kind described above into a contemporary one, connected to its territory, with services forming a continuum brought together by generous pedestrian open space and a coherent architectural language.
Visitors can now go from shops, restaurants and services on one side of the highway to ones on the opposite side without ever having to cross traffic. To achieve this, the existing filling stations and related shops have been demolished and rebuilt closer to the bridge, which has in turn been entirely refurbished and redeveloped. The shops and the restaurants are now facing each other on either side of two pedestrian esplanades that safely connect with the majority of the parking areas. Playgrounds, outdoor fitness facilities, picnicking and seating areas, as well as thematic gardens recreating forest micro landscapes turn the esplanades into the likes of local public squares or parks where people can relax and interact.
A pixelated metallic facade inspired by foliage
The entire infrastructure, comprising the two filling stations with their convenience stores, the bridge hosting recreational spaces and the restaurants at its feet, is clad in a bold red perforated metal armour spurring curiosity and reminding drivers to stop for a rest.
Inspired by the colours of the surrounding forest, the vibrant red alternates between an echo of the rich earthly tones of the trees in the fall, and an energising contrast with their deep green foliage in the springtime and in the summer.
While partner architects Chapman Taylor were tasked with designing the bridge renovation and its extensions, we were in charge of the overall site redevelopment, the filling stations and the shops.
The structure of the shops is made of load-bearing façades in prefabricated concrete combined with a laminated timber structural frame. The two façades facing the public areas are wide and open. The timber beams cantilever over the glazed façades to form a cover that protects them from overheating. The outreaching canopies enhance the presence of the shops in response to the large scale of the site, while the covered areas also enable visitors to enjoy the outside air during rains.
The red metal cladding is perforated according to a pattern made from pixelated tree foliage photos. The scale of the pixellation makes the reference intentionally more abstract than literal. It’s essence is nevertheless well felt under the building canopy, where the sunrays piercing through the perforations evoke memories of walking under a towering old tree.
Located at the fringe of a dense forest area, the project privileges the conservation and the protection of the existing trees on the site. In spite of a dense programme, due to an efficient masterplan, 85% of the entire surface of the site remain covered with vegetation.
The Orléans rest and service areas project was designed for the French energy company Total and the travel catering specialist Areas. Both service areas provide recharging stations for electric vehicles. Photovoltaic powered lighting masts and solar heating technology further illustrates the commitment of these large corporations to point towards the future of mobility and energy.
Managed by our team in Lyon, the redevelopment was carried out over a period of 18 months. As a result of elaborate planning and thoughtful organisation, the services and amenities remained open to travellers during the entire duration of the works.


