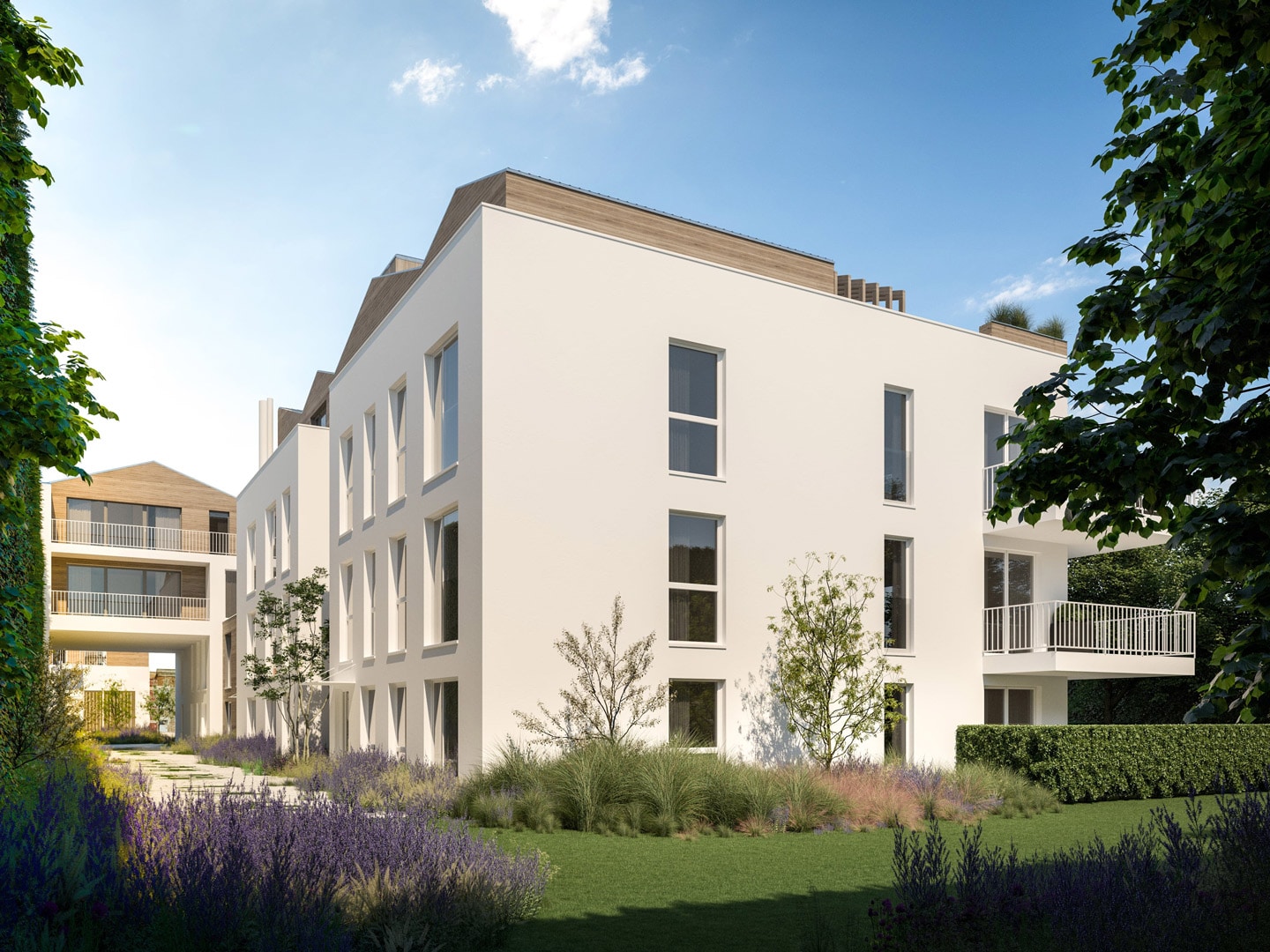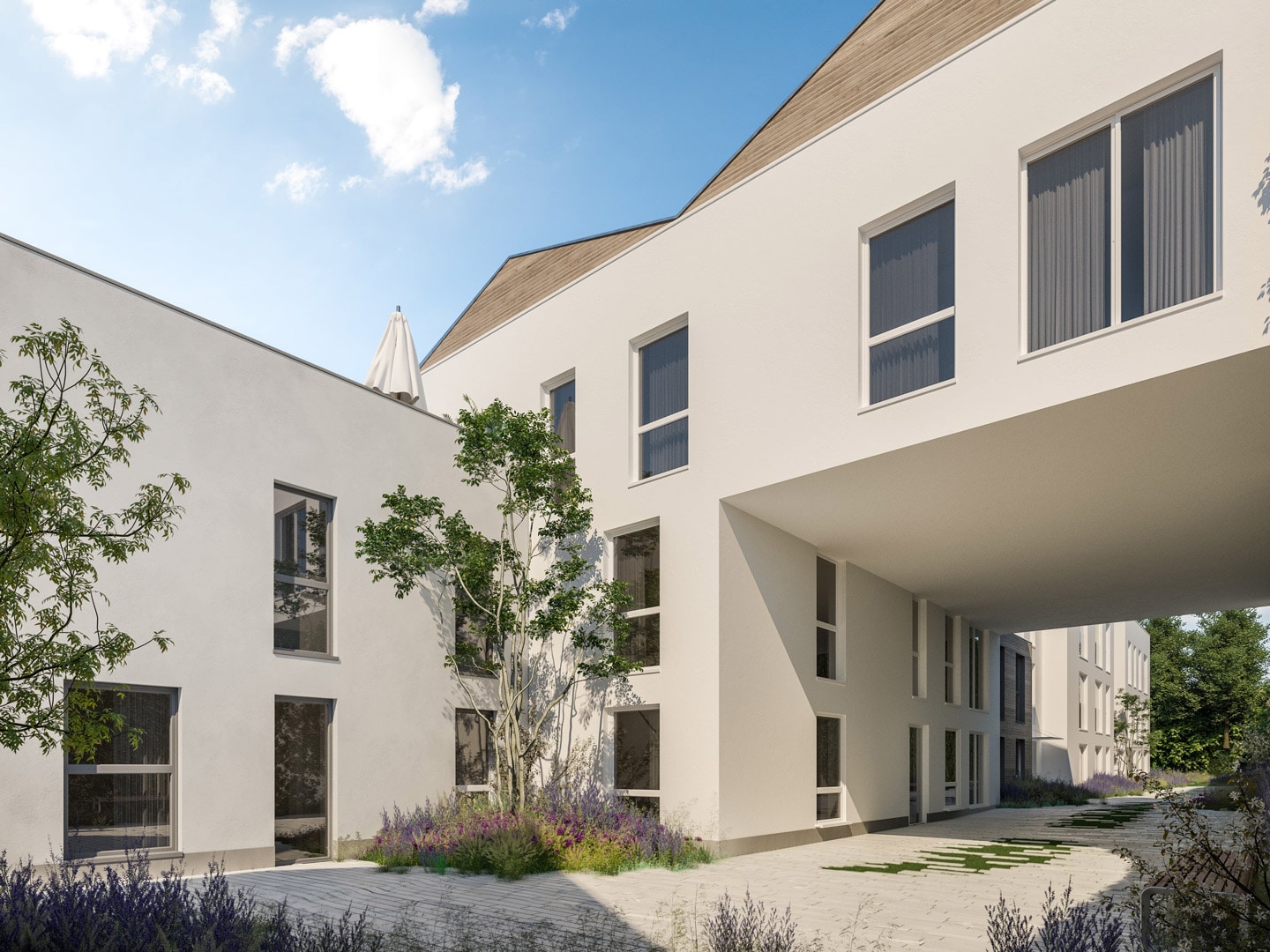Collective housing
Brussels, 1020
A former industrial site redeveloped into a residential ensemble
Our residential project on the Gustave Schildknecht street in Laeken aims to propose a context-relevant response to one of the widespread issues in today’s city making: the conversion of former industrial sites in densely built inner city blocks.
The 2.800 sqm site comprises a large warehouse built in the early XXth century, with annexes, an open air parking area and a former director’s house. The warehouse, of no particular historical or architectural interest, is separated from the street by the open air parking and stretches deeply into the urban block. The director’s house fronts the street. Though not listed, it has a quaint architectural expression that has been part of the local streetscape since decades, and has earned its place in the collective memory of the neighbourhood. The site is fully impermeable and shows no signs of any of greenery.


Surrounding the site is a dense mixed XIXth century urban block typical of the Vieux Laeken neighbourhood. The periphery of the block mostly consists in houses, appartment buildings, as well as a few converted former industrial buildings. Inside the block are former factories and warehouses, one converted into lofts, another into an event hall and a last one into a cultural centre. A number of small houses are set at the back of the few gardens present at the heart of the block. The confrontation of the scale and detail of the small gabled houses with the large former industrial buildings offer a lively contrast that is part of the block’s identity.


Urban land was always too precious to waste
Historically, cities have rarely left the land inside of their urban blocks unused. Urban land was simply too precious to waste. As the pressure of population or economic growth encountered the limitations of city boundaries, a densification of the blocks ensued, leading to the creation at their heart of a large variety of constructions: residential ensembles, productive facilities such as stores, factories and warehouses, or equipments such as schools, public bath and sports facilities to only name a few. Lately, offices, open-air parkings, garages and parking facilities have also left their mark.
« Flying » over a city with Google Earth, one becomes aware of the diversity of forms produced by cities to activate this portion of their land, at all scales and within the widest variety of urban block sizes and typologies. Residential functions have generated their own diversity of forms, ranging from isolated houses or apartment buildings to squares, « clos », « impasses », courts, and bespoke ensembles.
As it is the case for our site, many of the former uses and typologies have become obsolete, and the burdens generated by their use such as noise, traffic or air pollution are incompatible with the current social and environmental urban norm, raising the question of their reconversion.
Aside from their obsoleteness and the nuisances they generate, other factors also make the redevelopment of these sites desirable: they typically present a very high degree of impermeability and a very low degree of biodiversity, two characteristics that the contemporary city can no longer tolerate. On the other hand, their location within the urban fabric often offers great potential to accommodate current needs while reinforcing urban inclusiveness and vitality.
A necessary redevelopment
The latest use of the site before our intervention was a tire wholesale business. The business was bought and moved to another, more practical location. Due to the evolution of its surroundings into a more prevalently residential use, and due its ill-suited typology and location for modern-day industry or warehousing, the site was not able to attract any new professional activity.


The most relevant redevelopment option therefore consisted in the demolition of the warehouse in order to build a new apartment building, surrounded by gardens and shared communal spaces allowing for a welcome respiration in the densely built urban block. With regards to its meaningfulness in the neighbourhood, the former director’s house is restored and integrated within the project.
Reappropriating the impasse typology
The project draws its inspiration from the historical « impasse » typology. Once infamous for their overcrowdedness, leading to the spreading of delinquency, illnesses and questionable mores, many historical impasses of Brussels have been demolished under the spearhead of public order, often to make place for large modern complexes such as stores, offices or parking facilities. The few that survived and were upgraded to current comfort expectations, are prized by their inhabitants for their quietness, their safety, their conviviality and the sense of community that they foster.
Drawing on this predisposition of the typology for interaction and inclusiveness, the new building hosts a variety of apartment types that further encourages social mixity, amounting to a total of thirty-eight units. Two small professional spaces are also created on the groundfloor facing the street.
The main volume stretches into the depth of the site. To its north, the new pedestrian « impasse » leads to the various entrances and connects all the communal spaces. To its south, the private gardens and terraces of the apartments enjoy abundant sunlight.

The impasse is designed following a lively spatial sequence. A narrow passage between the former director’s house and the new constructions insures privacy from the street while at the same time enlivening the streetscape with its respiration and the glimpse it offers into the first section of the bright impasse. The narrow passage leads to an open courtyard shaded by a tree and encircled with greenery, where a few benches encourage seating and enjoyment of the protected open space. It is an informal place of encounter, the « square » of the project.
From the courtyard, one passes under a volume that bridges over the impasse and connects the new building to the neighbouring constructions. The impasse continues and eventually leads to a communal garden accessible to all residents, where a few vegetable plots encourage social interactions between all generations present in the complex.
A positive contribution to the city’s ecosystem
The private and communal gardens with their trees, hedges, bushes and flowers, the climbing plants covering the exposed party walls, the green roofs and the planters integrated as terrace delineations, all bring a much welcome influx of biodiversity within the urban block.
Rainwater is collected, stored, buffered and partly reused on site for upkeep and watering of the greenery. The site’s impact on the saturated public sewer network is approximately divided by five in comparison to the pre-existing situation.
Fitting unintrusively within the local surroundings
When intervening at the heart of an urban block, careful consideration and understanding of the context is necessary in order to ensure that the project will not generate new burdens that obliterate or overpower its mending potential on the local urban fabric. A thorough and systematic study of the visual interplay between the new construction and its surroundings, and a detailed shadow analysis helped us define its form. Views have been intentionally framed and openings carefully positioned in order to avoid any invasive interactions. The project was then further refined through the planning application procedure, in dialogue with individual neighbours, representatives of local organisations and the planning authorities.


The design process resulted in an architectural hybrid that combines specific responses to the contrasting languages of the project’s mixed surroundings into an original ensemble. Three storeys high, the main volume has an orthogonal geometry and a scale that relate to the former industrial buildings present within the urban block. Protruding balconies as well as variations in height, depth and façade materials provide it with a pleasant liveliness and a welcoming conviviality. On top of the main construction, an aggregate of small-scale gabled volumes gently dialogue with the cluster of small houses built at the back of the neighbouring gardens. As a result, the project blends very naturally within the visual fabric of the urban block it sits at the heart of, while also asserting its own identity and its contemporary quality.
Project credits
Type: residential and mixed-use
Status: under construction
Team: Gilles Dehareng, Karolina Grudzien, Madjid Lamraski, Christel van Poyer, Razvan Vingan
Client: Antonissen Development Group
MEP:
Structure: Peritas BVBA
Acoustics:
Energy Performance: Peritas BVBA
Safety Coordination:
Contractor:
Renderings:
Photography:














