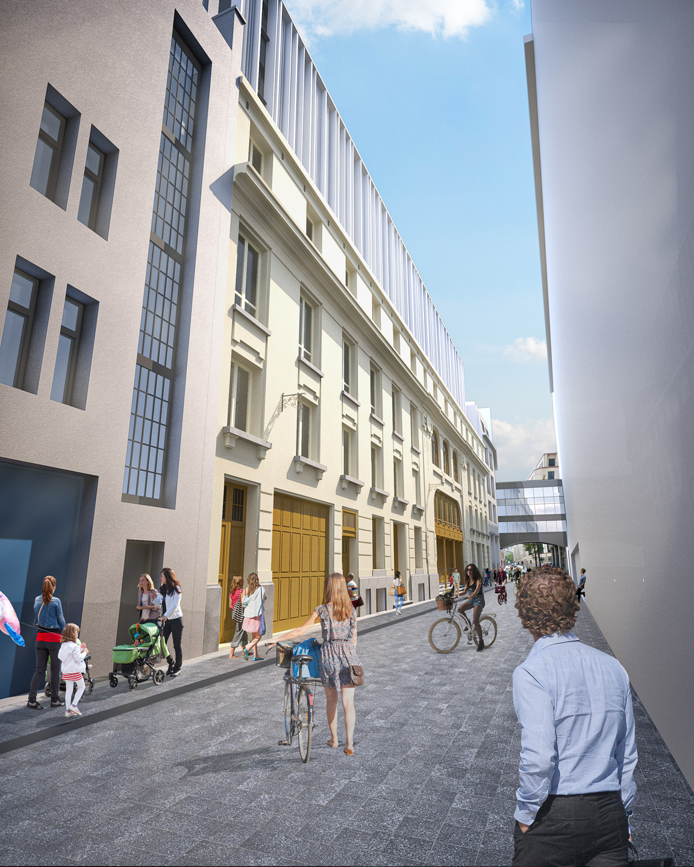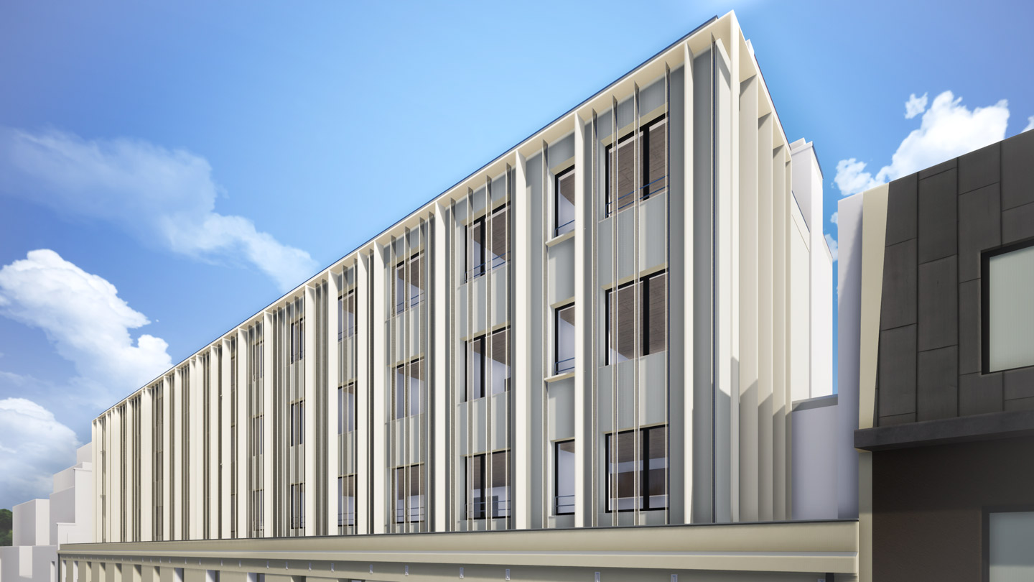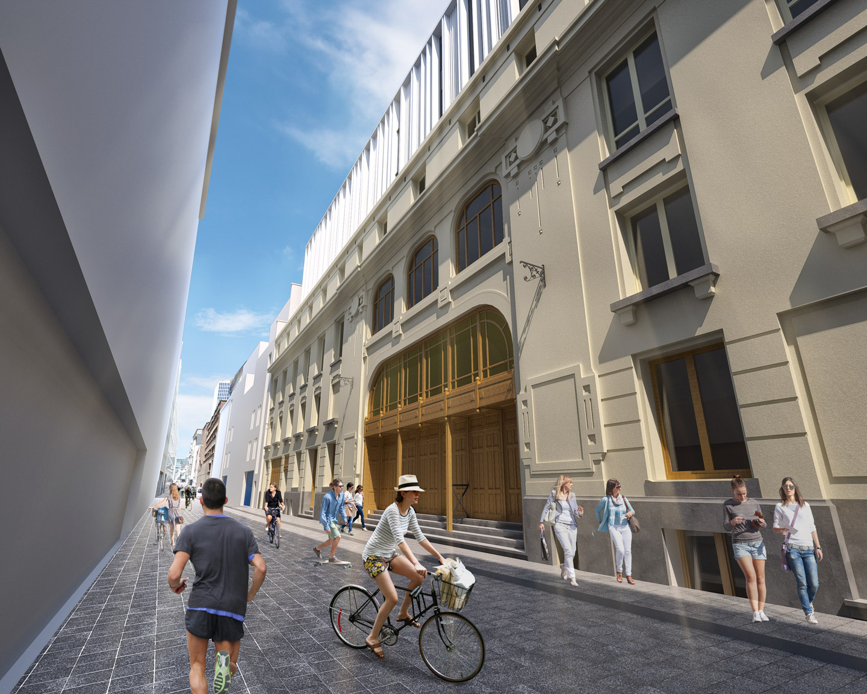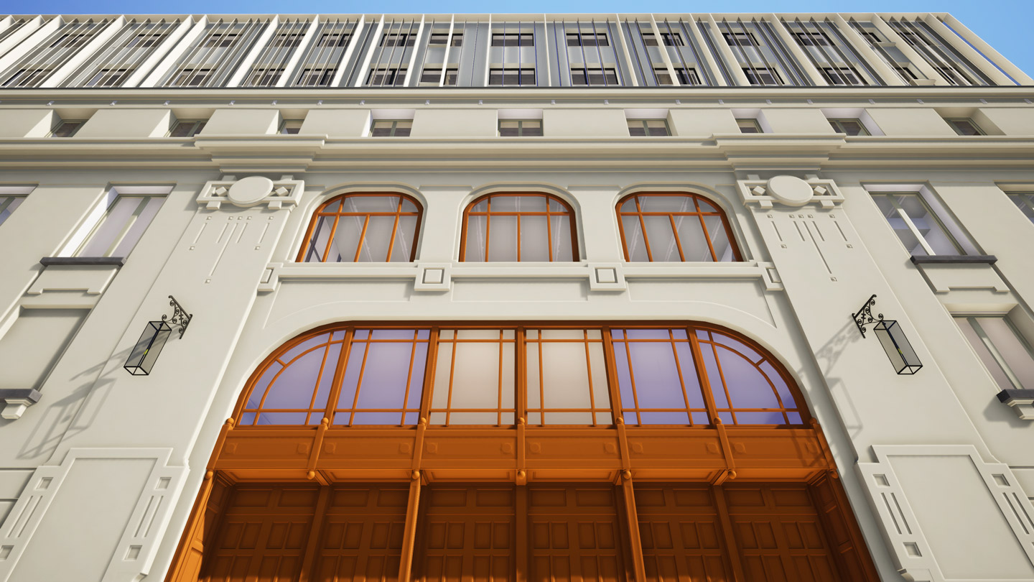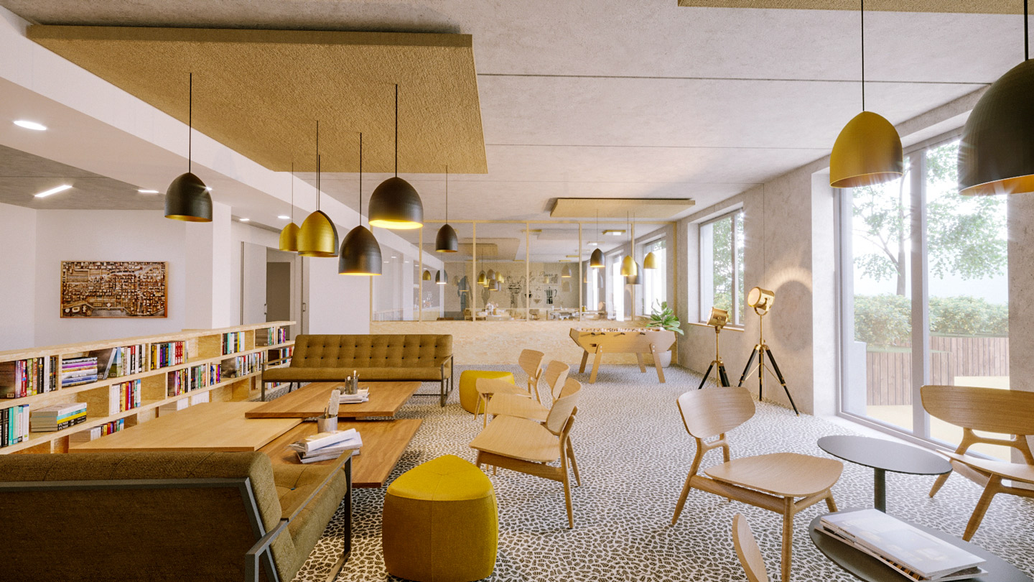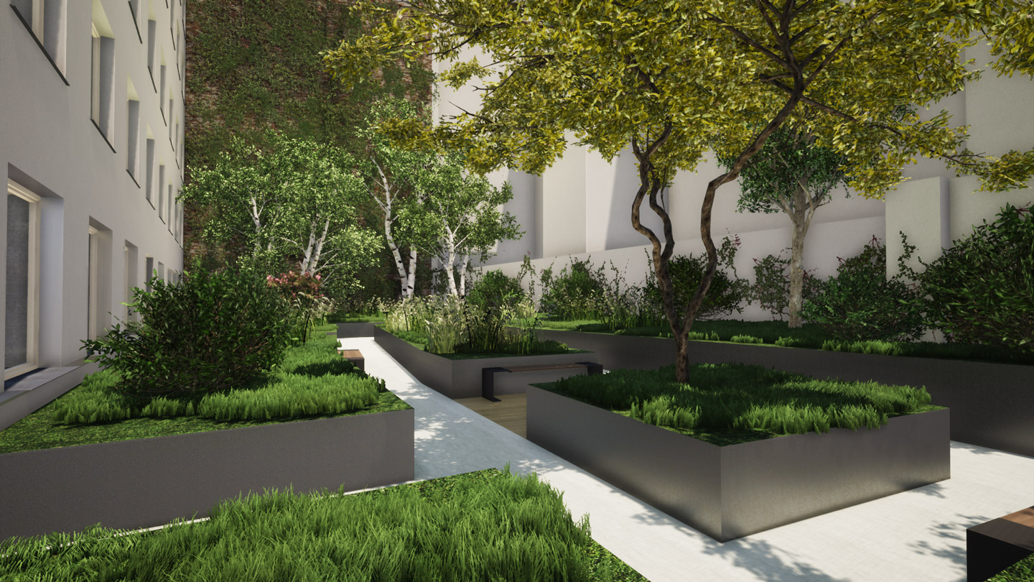Collective housing
Brussels, 1000
A new residence for students and young professionals brings life back into the rue Saint-Pierre, Brussels
The rue Saint-Pierre is located at the heart of Brussels, between the Boulevard Emile Jacqmain and the Boulevard Adolphe Max. It is a narrow street that few people frequent, and is mainly characterized by the fact that it is flanked by the backs and service entrances of buildings whose more prestigious façades are lining the boulevards.
The site of our project, located in the middle of the street’s longest segment, is no exception. It is part of the former Marivaux cinema complex, whose main entrance fronted the Boulevard Adolphe Max.


The rise and fall of an urban cinema
The Marivaux Cinema was originally built in 1923 for a local subsidiary of the famed Pathé-Frères company, and was inaugurated in 1924. In its original state, it comprised a 17 meter tall majestic auditorium seating 1700, with two balconies. The auditorium was constructed on our site. A prestigious foyer with an ornate entrance connected the Marivaux to the Boulevard Adolphe Max. Between the auditorium and the rue Saint-Pierre, a 6 meter deep, 45 meter long and 4-storeys high construction housed a number of servant functions : offices, secondary reception areas, the director’s apartment and his garage. Vertical circulations and a secondary entrance were also integrated. The façade, the entrance hall and the main stairs were given unexpected care and grandeur considering the unassuming status of the narrow rue Saint-Pierre. Their quality is such that they were listed in the early nineties, after the site was abandoned by its latest cinema operator.
The Marivaux complex evolved with its time throughout the XXth century as did many of the other cinemas created around that period. The main auditorium was first split in two horizontally at the level of its second balcony. Later a smaller theatre was added in the basement under the floor of the main auditorium. The first balcony was partitioned from the main auditorium and divided in two in order to create two additional small theatres. Others were added between the main circulations. The division of the large auditorium and the creation of ever smaller theatres followed the evolution of the operating trends of cinemas along the same timeline : ever more films were produced and programmed, with a weekly rotation from larger theatres to smaller ones as the potential audience of a film decreased with the time it had been showed.




The Marivaux eventually closed in the early nineties, a victim, as many other central city movie theatres, of the overwhelming success of the new megaplexes built in suburban locations easily accessible by car. Since the end of its operations as a cinema, a portion of the site has been redeveloped as part of the Marivaux hotel and some of the smaller theatres have been turned into seminar facilities. The volume of the main auditorium could never join the pack as it was too large and its transformation too costly to turn the bottom line of any business plan to green. As a result, it was left to its fate and was progressively deteriorated and vandalised. All its decors were stripped away and its floor was demolished to make way for a temporary parking facility. Luckily, though also heavily deteriorated, the listed elements were sufficiently preserved to be integrated in the new project that was entrusted to us.
Eyes are back on the rue Saint-Pierre!
The project consists in the creation of a new residence for students and young professionals, a programme perfectly suited to bring life back onto the rue Saint-Pierre as the high number of residents and their round-the-clock lifestyle ensure a healthy animation spread throughout the day and evening.
The restoration of the listed façade and the visibility given to the contemporary intervention, along with the refurbishment of this segment of the street, all contribute to make this previously forgotten portion of the Brussels centre participate in the city’s ambitious urban renovation programme.
The project also contributes to relieve the significant shortage of student accommodation in Brussels.
An assertive and respectful dialogue between past and present
The project aims to create an enriching dialogue between the restored listed elements and the contemporary additions, in which both languages are combined into a stimulating whole while remaining clearly identifiable.
Demolition of the dilapidated volume of the former auditorium (1) allows to bring light and open space into the previously fully built urban block.
To avoid any façadism, an early decision was made to not only restore the listed elements, but to also conserve the entire 6 meter deep volume they were part of in the original design, which is perfectly suited to house parts of the new functions such as student rooms and some communal areas. As a result, the façade, the hallway and the main stairs are allowed to maintain a consistent and meaningful relationship with the constructions they are attached to. (2)



The new construction that accommodates the largest part of the programme, is set next to and over the restored areas, with a central circulation at the interface between the existing construction and the new one. At the back of the new construction, a garden breathes organic life and biodiversity at the heart of the block. (3)



As a sign of respect for the listed façade, the new volume is recessed by approximately 1.80 meter. Taking a step back with the new volume establishes a hierarchy that cancels any risk of overpowering the restored façades with the new intervention. The resulting intermediate space between the circulations and the existing construction is perfectly suited to accommodate the servant spaces of the communal areas and of the student rooms. (4)
The 8th floor is further stepped back, enabling an adequately proportioned balance to be generated between the listed façade and the contemporary volume above it, while also ensuring a harmonious relationship with the stepped profile of the neighbouring Plaza hotel. (5)
The façade of the new volume consists in a random sequence of perforated vertical blades arranged in an abstract pattern whose expression strongly contrasts with the classical « solids and voids » composition of the listed façade. The windows of the student rooms are set in the background as part of a secondary façade plane. Their discretion behind the prevalent vertical blades avoids any dissonance in placement or proportions to be felt between the openings in the listed façade and the openings in the contemporary intervention. (6)
The bright, light catching and reflecting qualities of the vertical blades enliven the space of the rue Saint-Pierre, making the intervention part of the revitalisation of the public space.
The listed façade is restored faithfully to the intentions of Lorant-Heilbron et E. Lambert, the french duo of architects responsible its design in 1923. While many of the original elements are in sufficiently good condition to be restored, most windows are too damaged for restoration. Based on a detailed study of the original window frames and fixings, near identical replicas, fitted with thin double glazing to limit energy expenditure, are installed in their place.

A redevelopment that keeps the past meaningful
While the new programme strongly differs from the original one, it is made to resonate coherently with the expression of the listed façade. In line with our original intention to avoid any façadism, careful attention was also paid so that the restored elements inside, the entrance lobby and the monumental stairs, maintain perfectly logical spatial relationships with the functions of the new programme.
The double hight entrance lobby (1) is restored and returned to its original function. From the lobby, the two monumental listed stairways are also restored. They lead to some of the communal spaces of the residence. The shared study room, above the entrance, is accessible from the left staircase (2), while the fitness room is accessible from the right staircase (3). The breakfast room and the lounge are set on the ground floor facing the garden, and are directly accessible from the entrance lobby.
The entrance lobby is restored to its original state, featuring warm tones on its walls and a beautifully half-glossed granito floor. Bold contemporary ceiling suspensions and lobby furniture underscore the sobriety of the historic intervention.
Inviting social areas open onto the garden
From the entrance lobby, a few steps lead the residents into the contemporary addition where they can enjoy the breakfast and lounge areas looking onto the garden.
The social spaces of the residence are designed with an inviting combination of warmth and minimalism in mind. Concrete surfaces are left exposed, their expressive textures dialoguing with the speckled and herringbone patterns that enliven the floors. A heterogenous mix of furniture elements and custom-made carpentry works give the space a warm laid back flair. On the ceiling, burlap sound absorbers provide acoustic comfort while clusters of decorative light suspensions add the last touches to the room’s convivial atmosphere.
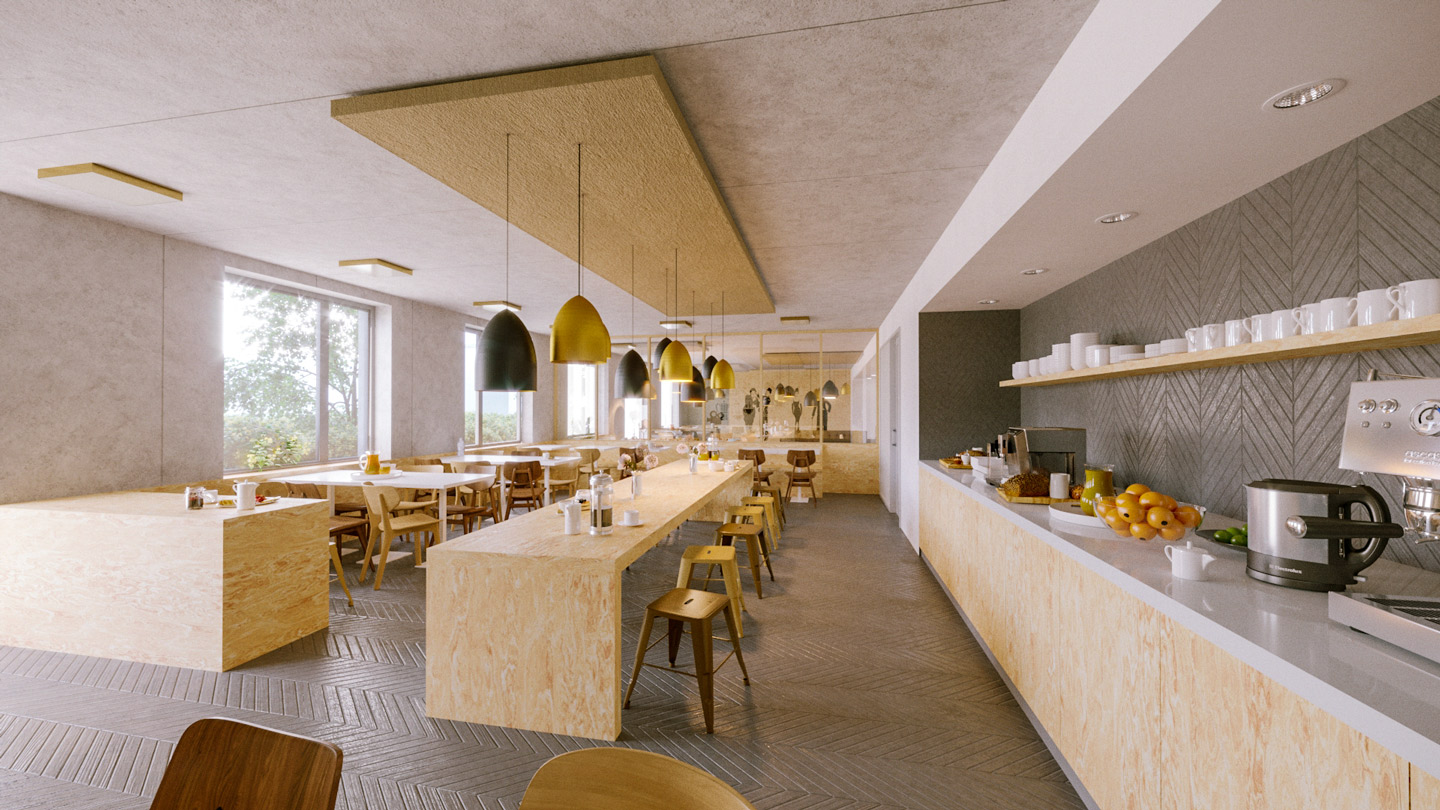
The social areas have direct access to the garden. Created above the underground parking, the garden is composed of large raised planters separated by a promenade. The raised planters ensure enough ground is provided to plant bushes, shrubs and a few medium-sized trees, allowing for a small local ecosystem to develop at the heart of the block. The promenade leads to a number of intimate seating areas where residents can enjoy a moment of rest amongst the greenery.
