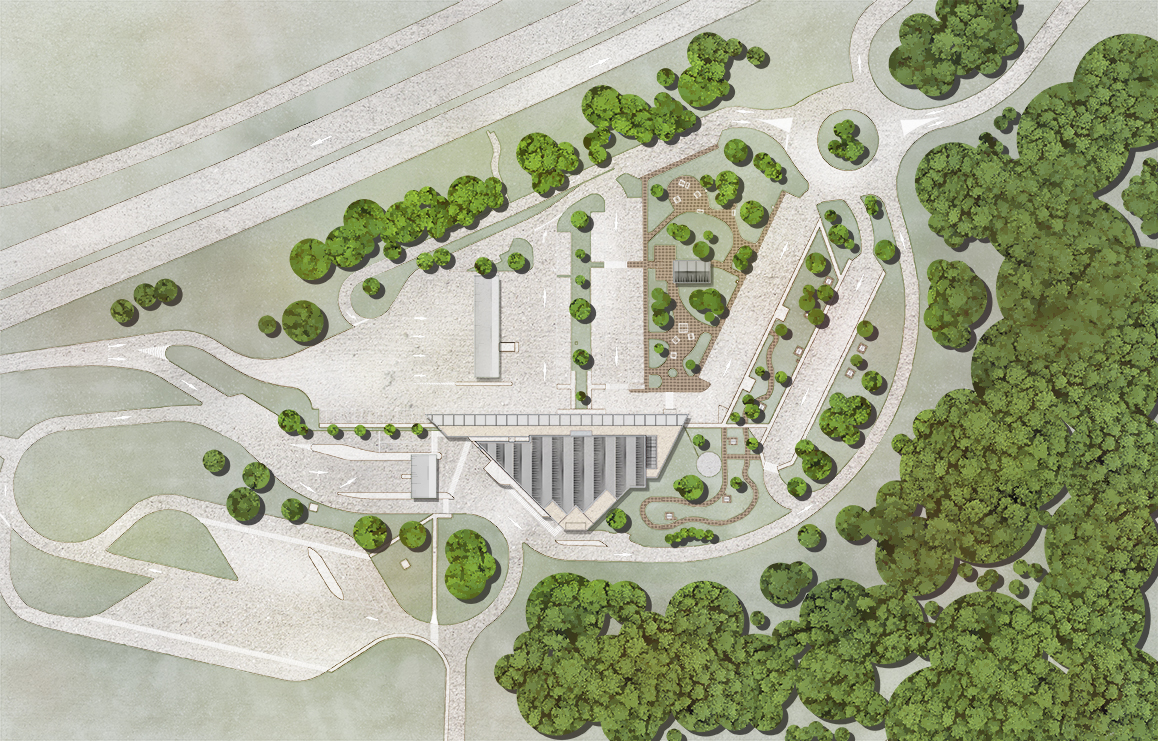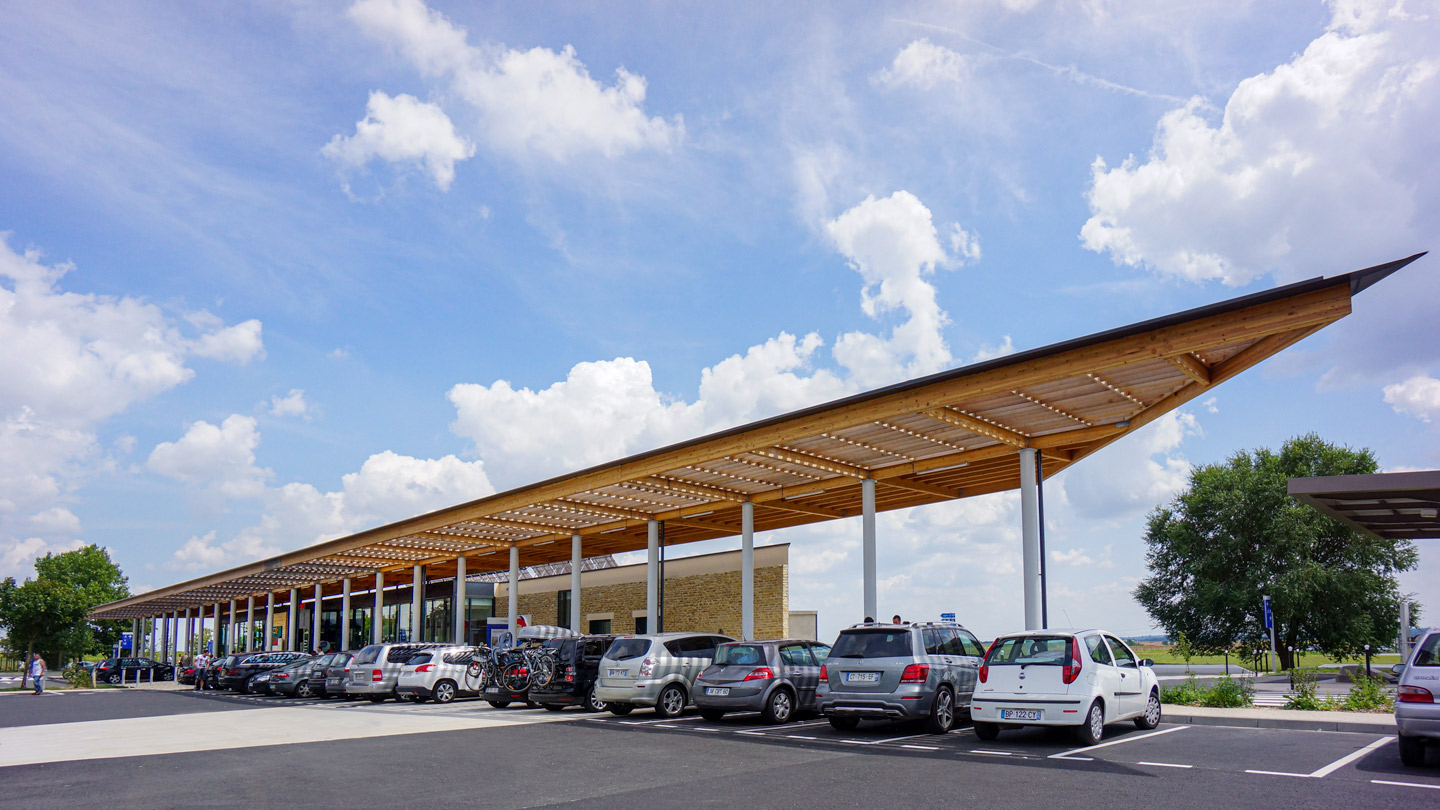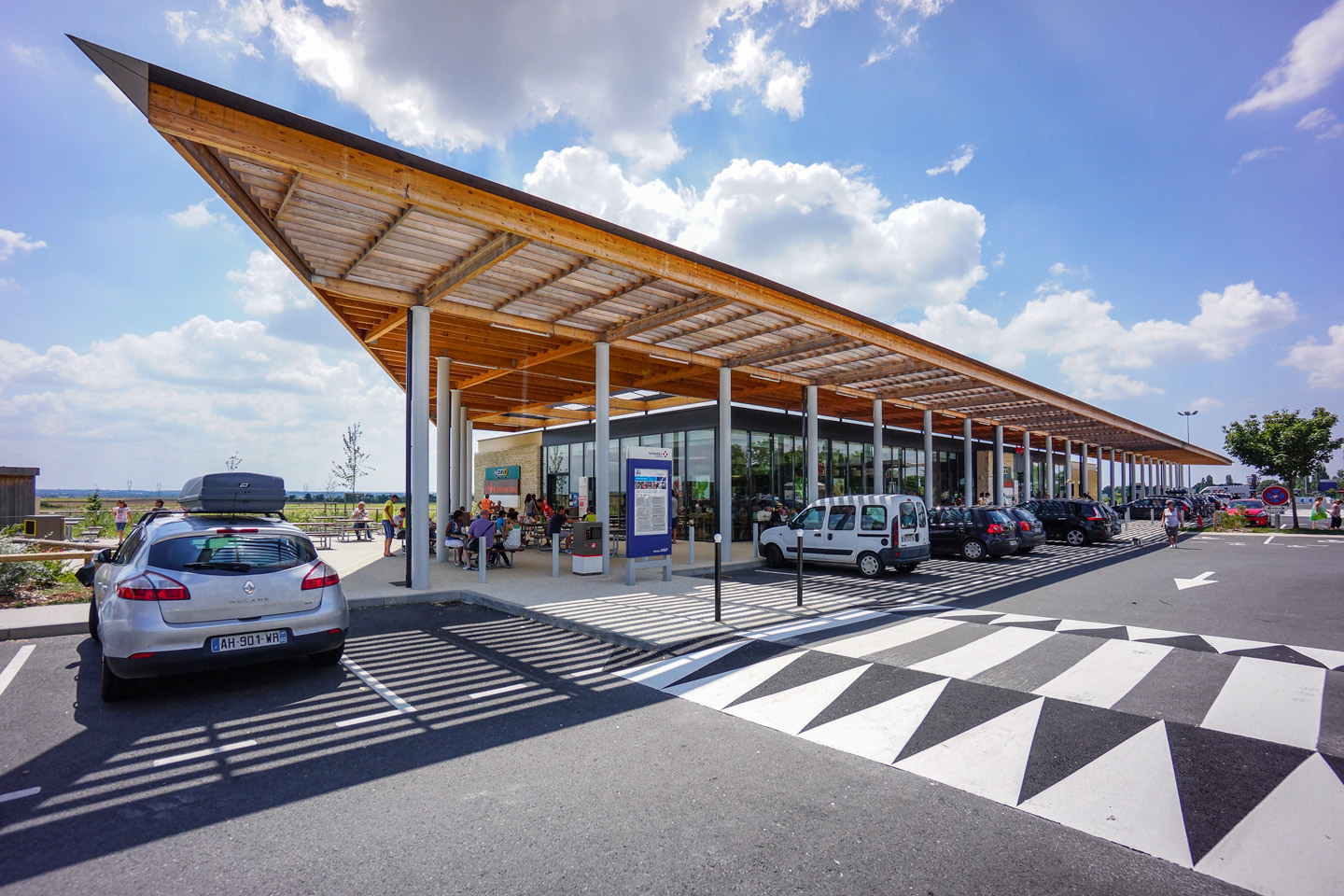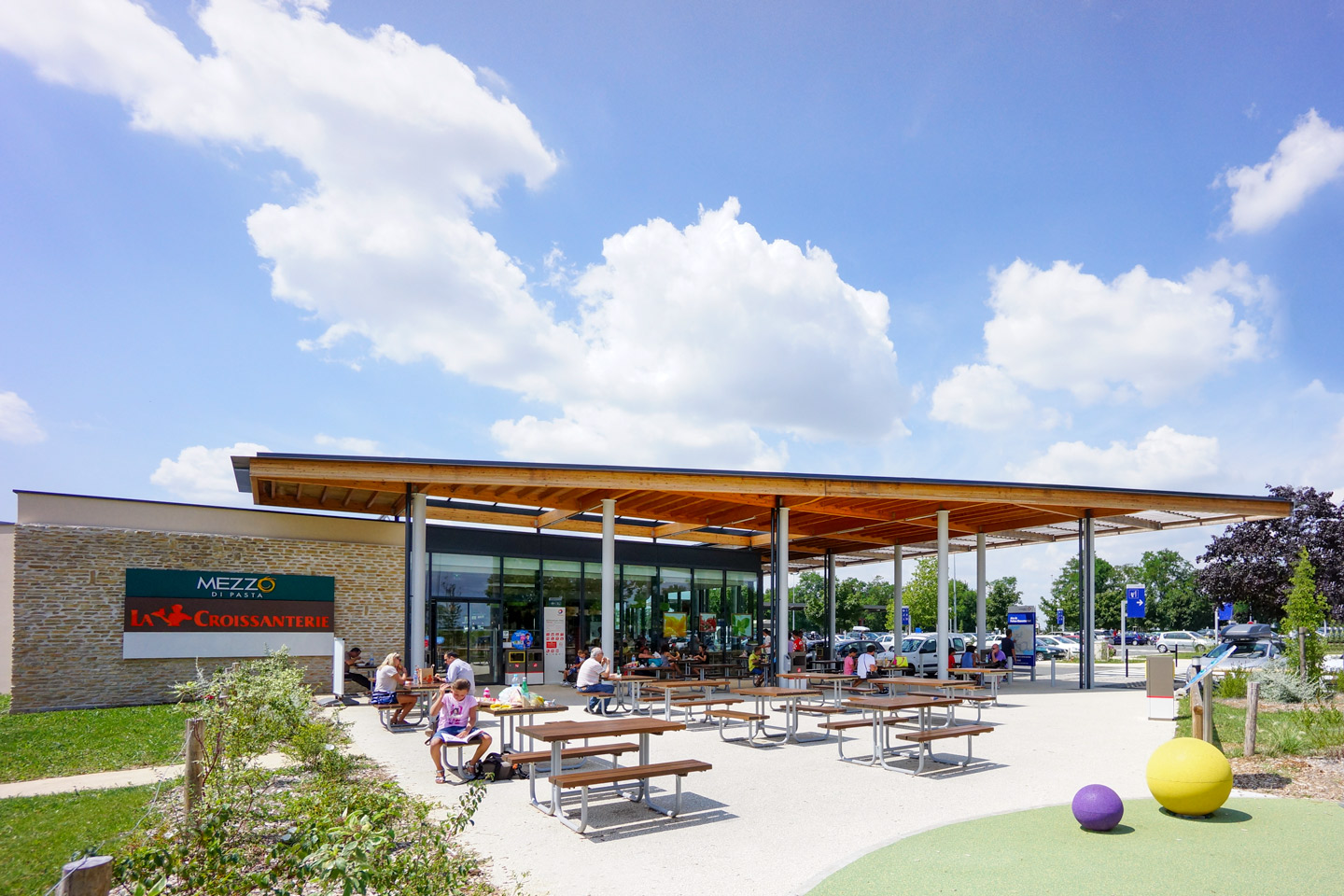Service and rest area
A10, Poitou Charentes Sud
A window onto a territory's identity
An uncommon layout to preserve the landscape composition
When we were asked to redesign the Poitou Charentes Sud rest area on the A10 motorway, we immediately decided to preserve as much as we could of its original landscaping, a pleasant composition that felt very natural to the site, with beautifully dispersed mature trees generously sharing their time-earned shade with the summer travellers.
The key to this preservation was to leave a large part of the site lay-out unchanged and to choose an implantation for the new commercial building and the new distribution that would enhance visual and functional connections between the landscape and the amenities.
To achieve this, we rotated the new building sideways and brought the new distribution closer to the green areas by superposing it on the footprint of the former shop. An uncommon layout with benefits: travellers refuelling at the filling station now enjoy a clear view of the pleasant natural outdoors that await them during their halt, and gain an immediate understanding of the site’s general organisation, thus alleviating an important stress factor for drivers having to find their way to a parking spot.
The nearby town of Niort is only a stretch away, but in spite of this proximity, unending open fields form the ubiquitous peaceful scenery the eye encounters when gazing into the distance. The commercial building includes a shop, a restaurant and various additional services. Backed against the main outer road of the site, it is shaped as a triangle that opens to the north onto the service area itself and to the east onto the surrounding agricultural countryside.
A 90 meter long welcome gallery
The northern orientation offers ideal exposure to maximise the transparency of the shop and the restaurant's facade.
A 90 meter long gallery stretches like a portico alongside the main façade to greet visitors from both ends of the rest area. The gallery is a transitional element between the scale of the landscape and the scale of the building. At the scale of the landscape, the gallery enhances the presence of the building and confers it the status of main architectural event of the site. At the scale of the building, it offers travellers a lively deambulatory, shaded from the sun and protected from the rain, that leads them to the main entrance or to the covered terrace of the restaurant.
In keeping with the elemental honesty of the agricultural surroundings, the structure of the gallery is simple and regularly paced like the furrows in a field. Metal columns support an exposed timber horizontal frame. On the side of the building, the frame is covered by solid wood panels and a waterproofing membrane. On the exterior, the frame supports wooden joists that let natural light through and act as sunshades for the row of parkings nearest to the shop.
Contemporary expression and timeless relevance
With this combination of traditional materials, structural simplicity and functional integrity, combined with the scale and the triangular geometry induced by the masterplan, we intended to give the gallery both a contemporary expression and a timeless relevance. This intention is equally applied to the building, where natural stone walls and earthly toned plastering echo the local construction tradition while engaging in an uninhibited conversation with today’s curtain wall technology and its aesthetic of transparency.
The outdoor spaces host a number of relaxation and recreational amenities: seating and picnicking areas, playground, fitness trail, ornamental shrubs and planters, and an outdoor atomiser providing playful cooling during the hot days. A former lavatory pavilion has been transformed and re-used as an open air exhibition hut featuring didactic murals about the famed nearby Poitevin Marsh.
As a result of its redevelopment, the Poitou Charentes Sud rest area gives its visitors the opportunity to sense the identity of the region they are travelling through. A region proud of its culture and of its natural assets, while it is also attentive to today’s issues and industriously crafting its own future.






















