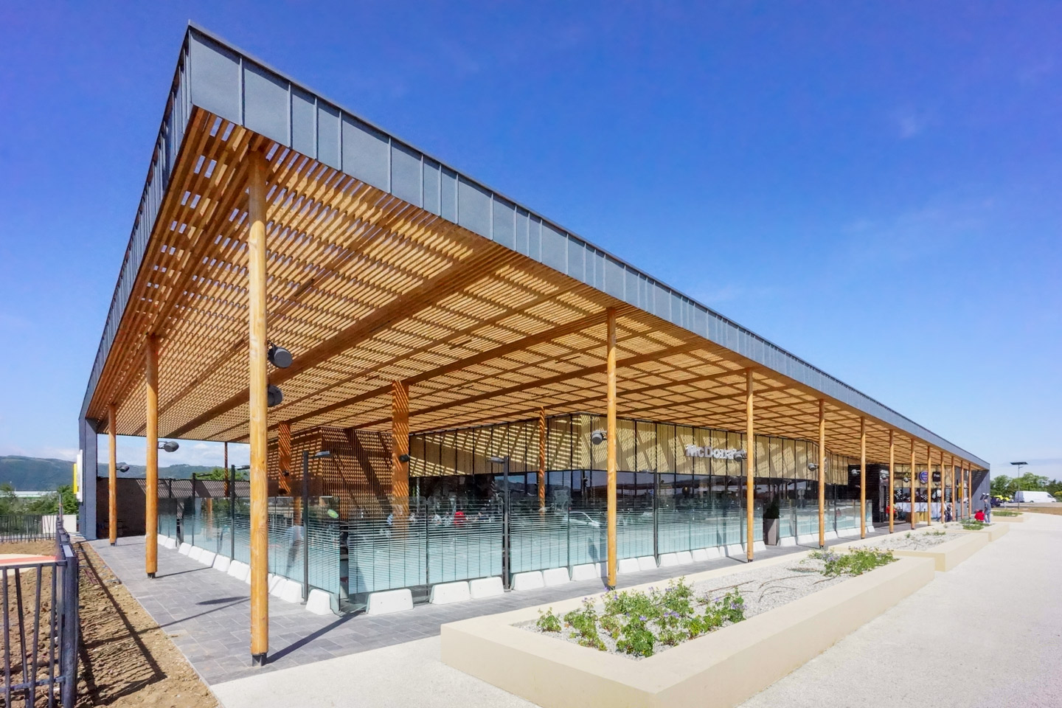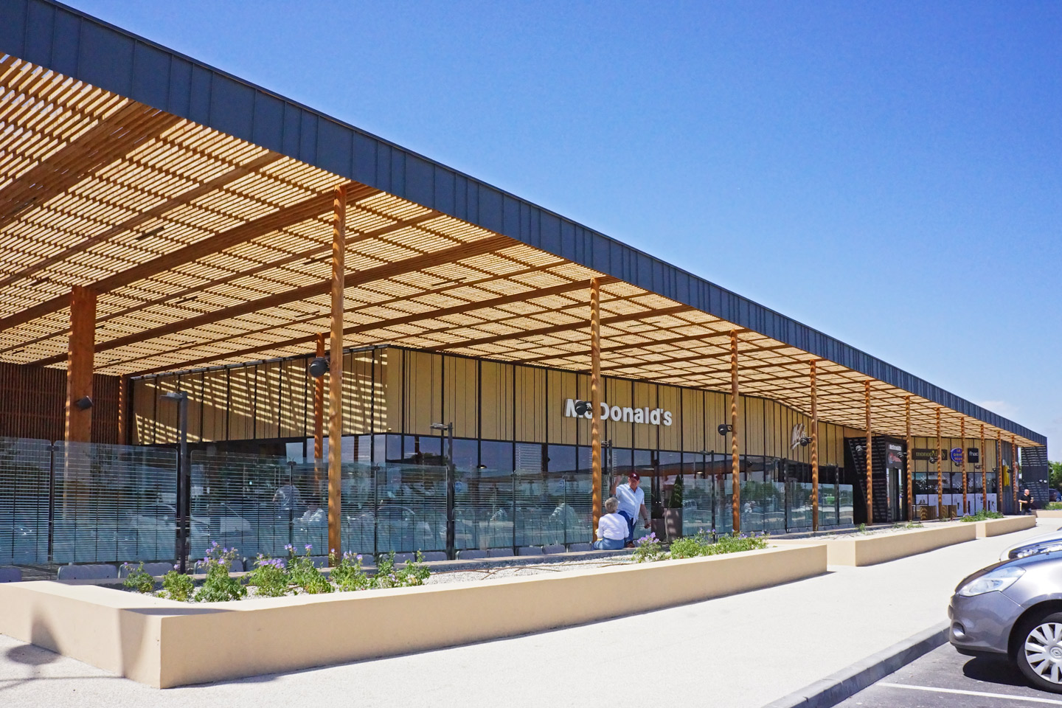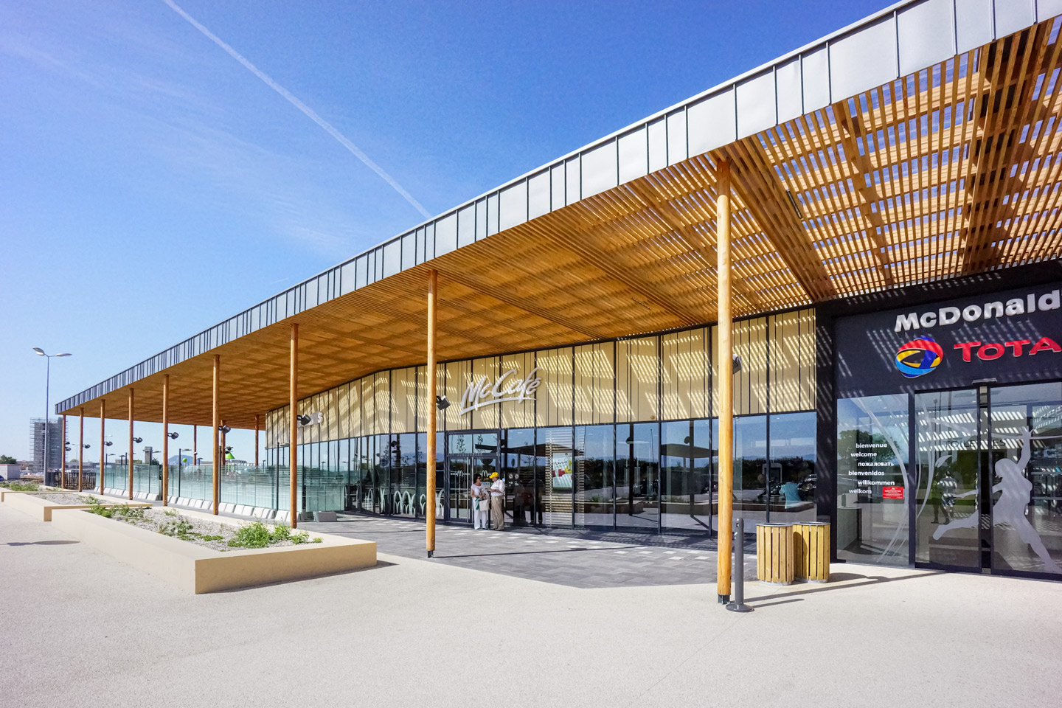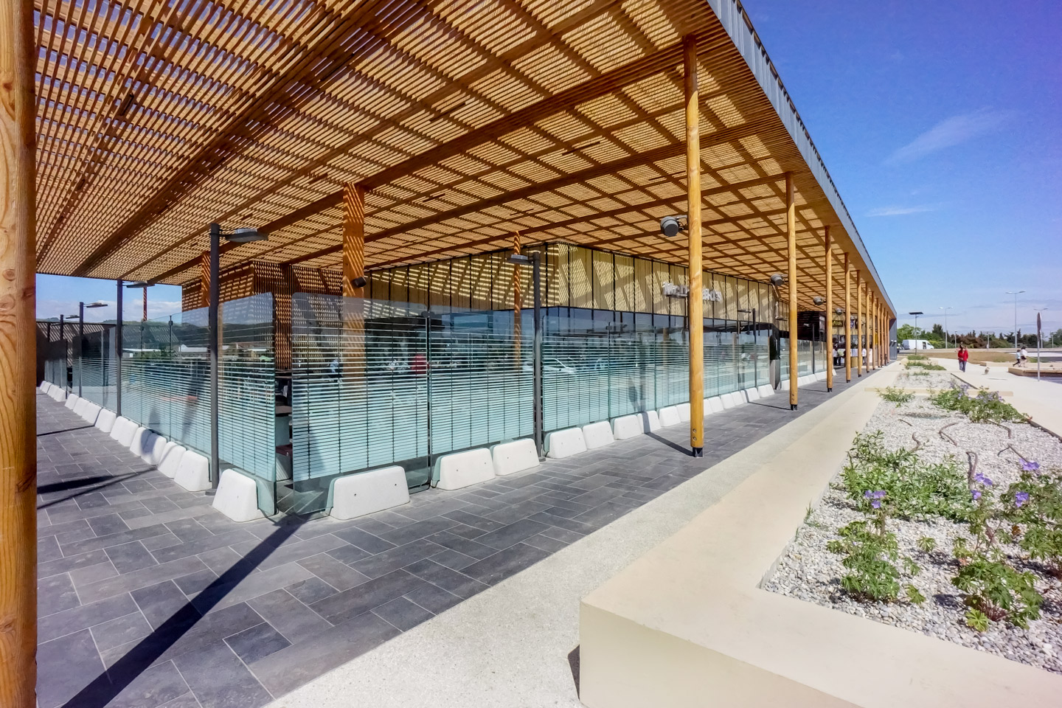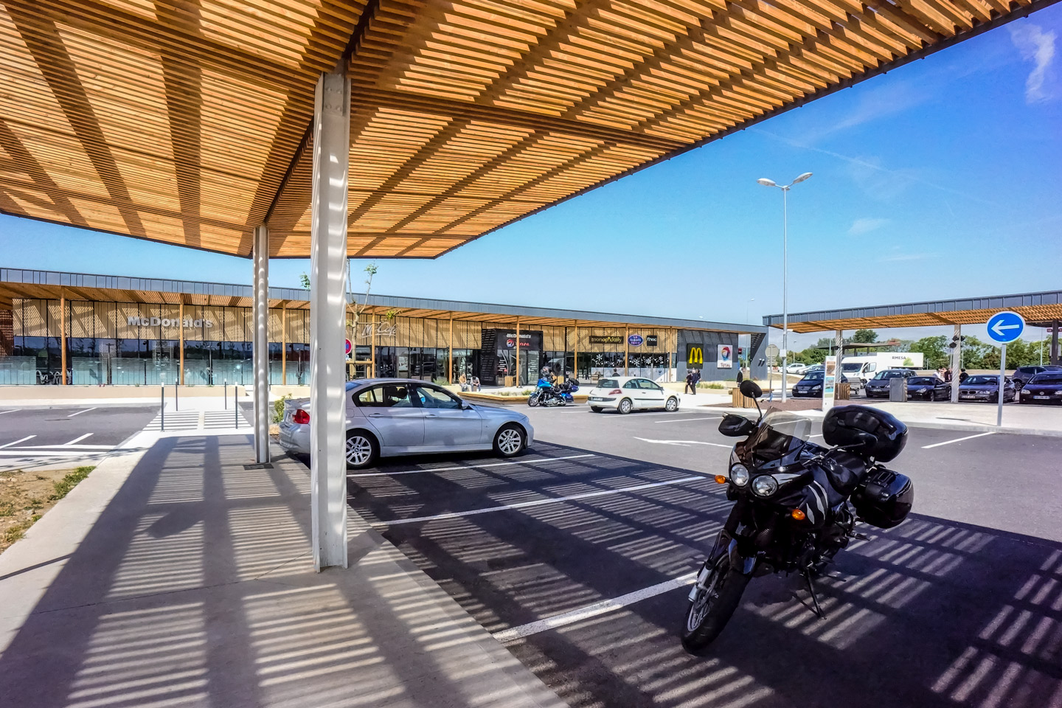Service and rest area
A7, Pont de l'Isère
Resting in the shade
Located alongside the Autoroute du Soleil known to most North European vacationers as the gateway to the Mediterranean shoreline, Pont-de-l’Isère is one of the busiest service and rest areas on the French highway network. It is located almost exactly under the 45th parallel, a few miles north of Valence, in a plain between the Pre-Alps and the Massif Central where the Rhône Valley and the Isère Valley intersect. The local climate can be challenging, with some very hot summer days and very strong winds, the vent du midi, a southern wind climbing the Rhône Valley from the Mediterranean coast and the famed mistral, that can be icing in the winter.
Upon our first visit to the site, we found that the rest area was not well adapted for such conditions and did not meet current service expectations from travellers. The filling station and its adjacent shop were so distant and disconnected from the restaurant that people needing to stop at both often took their car to go from one to the other.
A new organisation and a new building that increase traveller's comfort
The large space between the two existing amenities offered an ideal opportunity to create a new commercial building hosting the shop, the restaurant and all the required indoor services under a single roof, while keeping the old premises in service until the new one opened up. Continuity of service could therefore be guaranteed, a condition imposed by the highway opera- ting company, and an imperative necessity considering the intense activity of the rest area.
As we had previously done in our project for the Poitou Charentes Sud rest area, we decided to rotate the new building sideways to privilege a clear visibility of the parking area from the filling station. A clarity and an ease especially appreciated by travellers during the saturated holiday periods.
The building consists of a 75 meter long, 32 meter wide and 6 meter high parallelepiped, deliberately oversized to gain visibility from all corners of the site and to increase travellers’ comfort. While the closed façades of the servant spaces are aligned with the outer western and northern faces of the volume, the open façades of the shop, the restaurant and the patio are deeply setback to avoid direct sun exposure. The setback façades form a ribbon with successive folds that welcomes visitors coming from many different directions on the site.
The open perimeter of the parallelepiped is delineated by slender timber columns carrying a large canopy. The covered outdoor terrace and resting area is sheltered from the rain by a transparent roof, and shaded by a slatted ceiling that delicately filters the sunlight. The building itself blocks the legendary mistral from swaying the terrace, while additional glazed windscreens protect the guests from the vent du midi. As a result, travellers can make the most of their halt and of the outdoor amenities under the widest array of weather conditions.
An architectural expression inspired by the surrounding landscapes
Set between an industrial park and agricultural land, the building displays a standing-seam zinc outer skin, an inner lining made from naturally durable douglas slats, and a glazed curtain wall that makes the interior functions clearly readable from the outside. The upper register of the curtain wall is coated with a barcode pattern as if the passing of time had progressively engraved the cast shadows of the wooden ceiling onto the material itself. Inspired by the regular alignments of the crops in the nearby fields, parallel lines form the visual leitmotif that unites the various materials together.
The 300-place parking is organised in three fluid loops enabling drivers to recirculate as necessary until finding a place. The smaller loops allow priority to be given to the places at a shorter distance to the building.
Across from the main entrance, an esplanade doubles as a space where seasonal events and animations are held. It is lined by a canopy that shades the most frequently used parking places, in the immediate vicinity of the building entrance.
A large playground flanks the restaurant terrace while seating and picnicking areas, protected by north facing hedges, are spread throughout the site. In front of the building, wide planters put a comfortable distance between the circulations and the covered terrace.
While keeping a number of the existing trees in the overall redesign of the site, new indigenous trees were also added, planted in small sun shading clusters and in long alignments structuring the landscape.
Designed for the French energy company Total operating in partnership with Mc Donalds, the redeveloped Pont-de-l’Isère rest area now displays the comfort, safety and conviviality expected by travellers from one of the landmark sites on their way to Provence.

