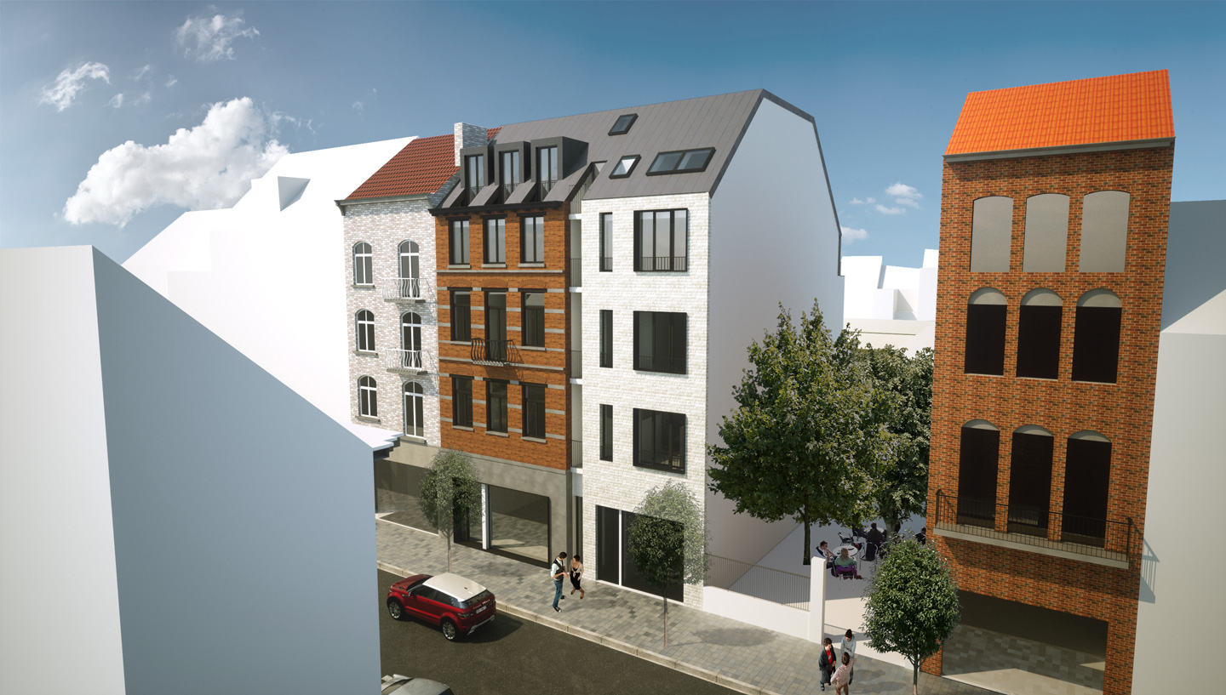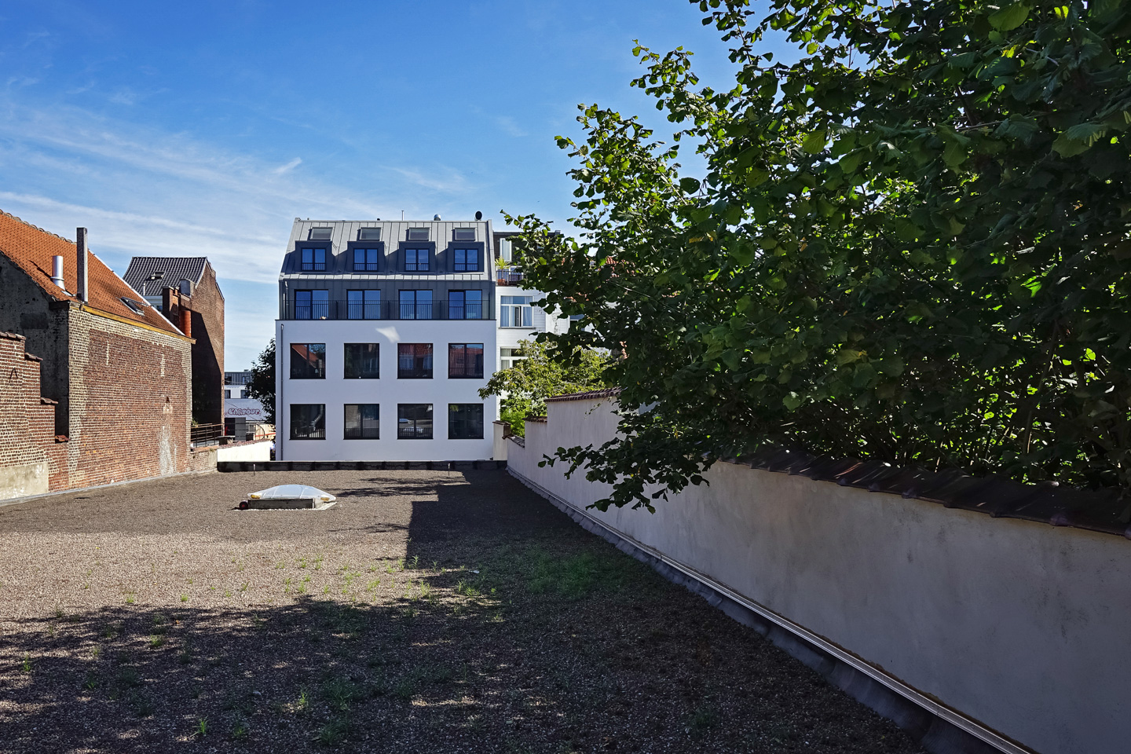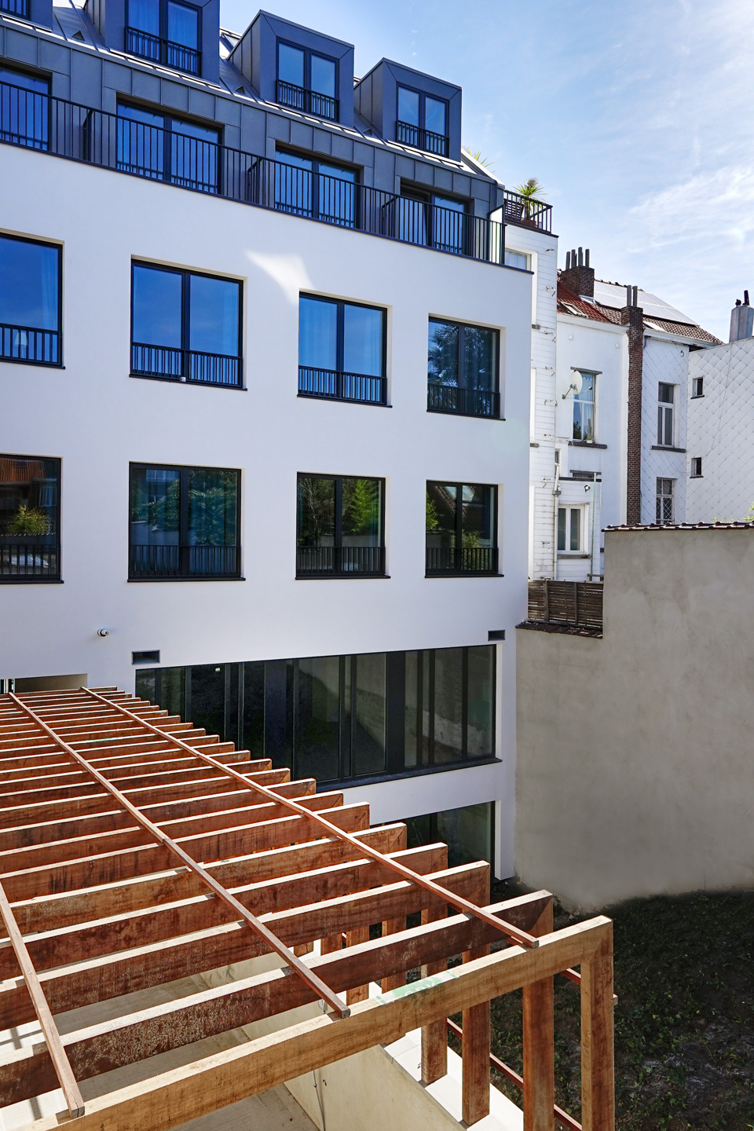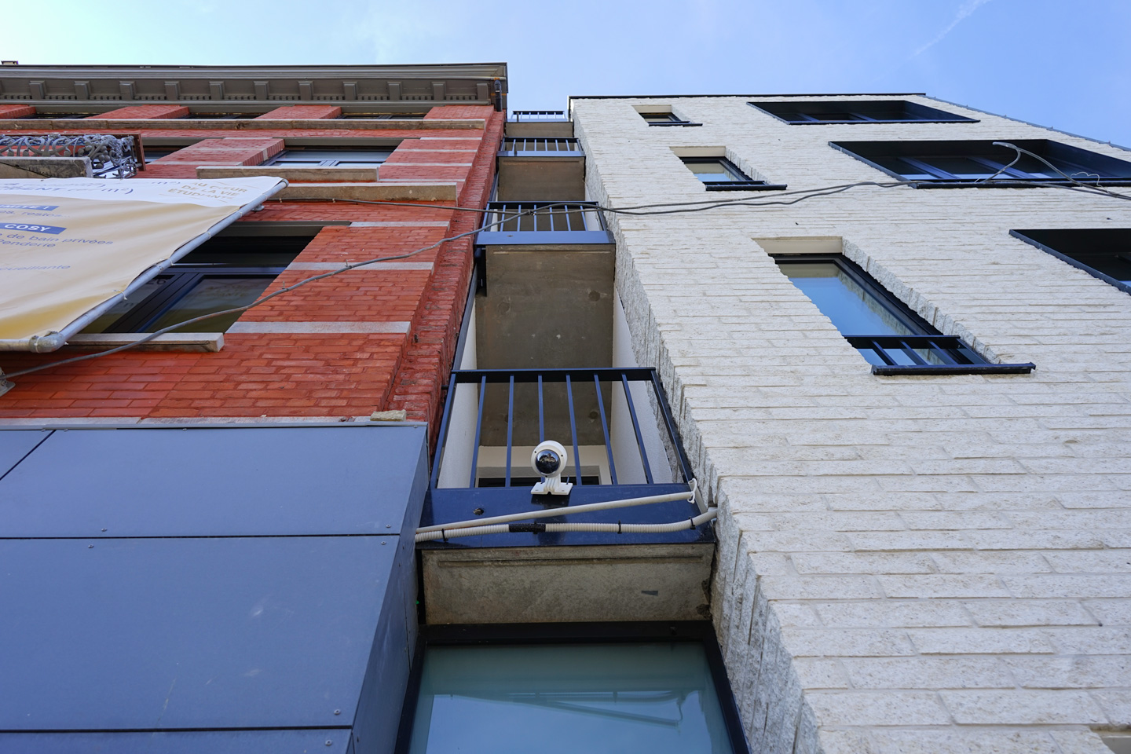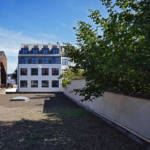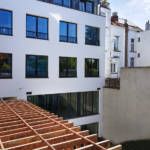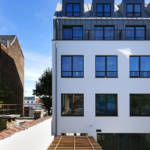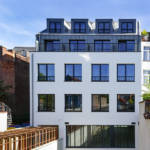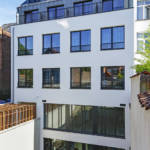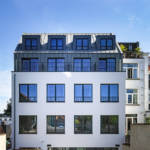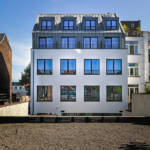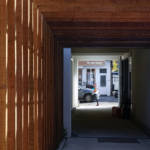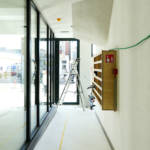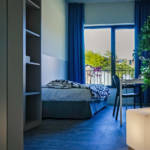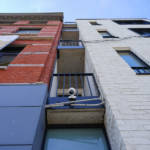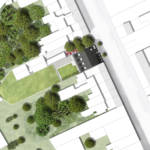Student housing
Brussels, 1050
A mixed-use intervention that meets its neighbourhood’s current needs
The Ixelles Cemetery area is the beating heart of the ULB and VUB campuses, the place where students, researchers and professors congregate to enjoy cafés, shops and restaurants and take part in the Brussels city life.
The site of our project alongside the Chaussée de Boondael used to be the place where the stonemason attached to the nearby graveyard had his workshop. The activity had ceased years before. The workshop was abandoned and the front house was in derelict condition.
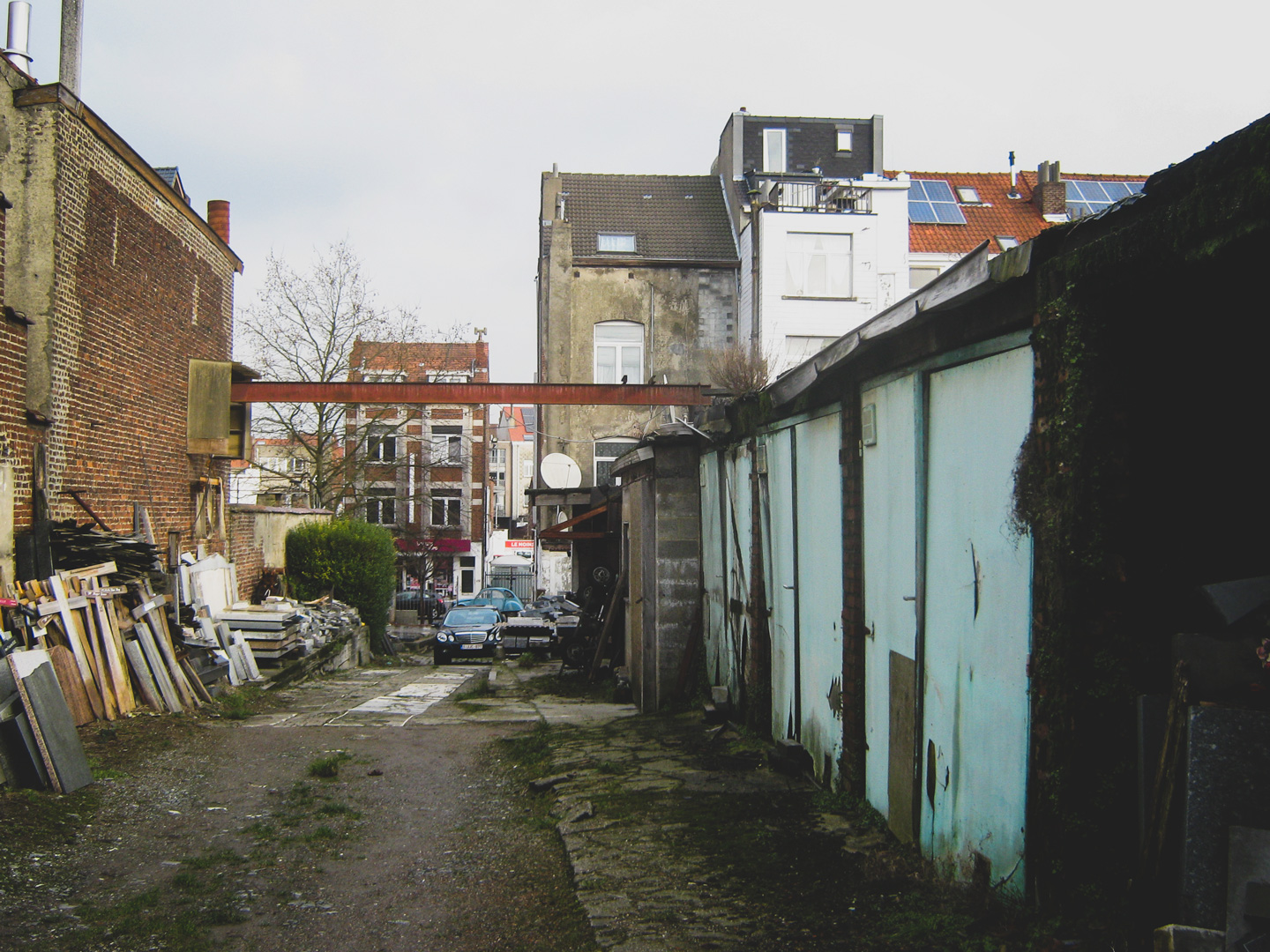
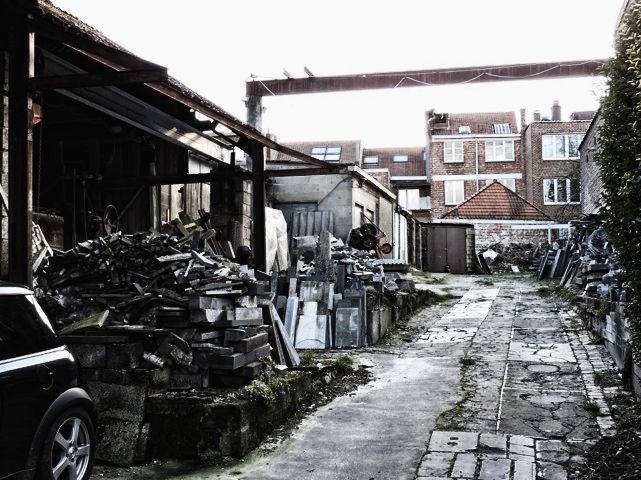
The project brings the forsaken site back to the neighbourhood table by catering to several of its current pressing needs.
On the ground floor, a well known local bakery has taken possession of the commercial space.
On the upper floors, a student residence comprising twenty-four studios and two communal spaces is hosting graduate students and researchers. A separate apartment for the building attendant enables full time supervision of the residence.
In the back, the relinquished workshops were demolished to make room for a covered parking that contributes to easing the neighbourhood’s severe shortage of parking facilities.
While reinvigorating local biodiversity and buffering rainfalls, the gentle green roof of the parking also brings back into the inner block a calmness and a visual serenity which it had not seen since decades. Between the store and the parking, a sloped garden provides ample daylight and a pleasant view to the apartment of the building intendant, further completing the re-greening of the inner block.
A contrasting « pas-de-deux » between an old and a new façade
Though its condition dit not allow the existing front house alongside the chaussée de Boondael to be refurbished and structurally integrated in the project, its façade was kept as a witness of the late XIXth century urbanisation of the chaussée de Boondael. With the intent to keep a meaningful relationship between the façade and the programme, its composition formed the departure for the subdivision of the whole project.
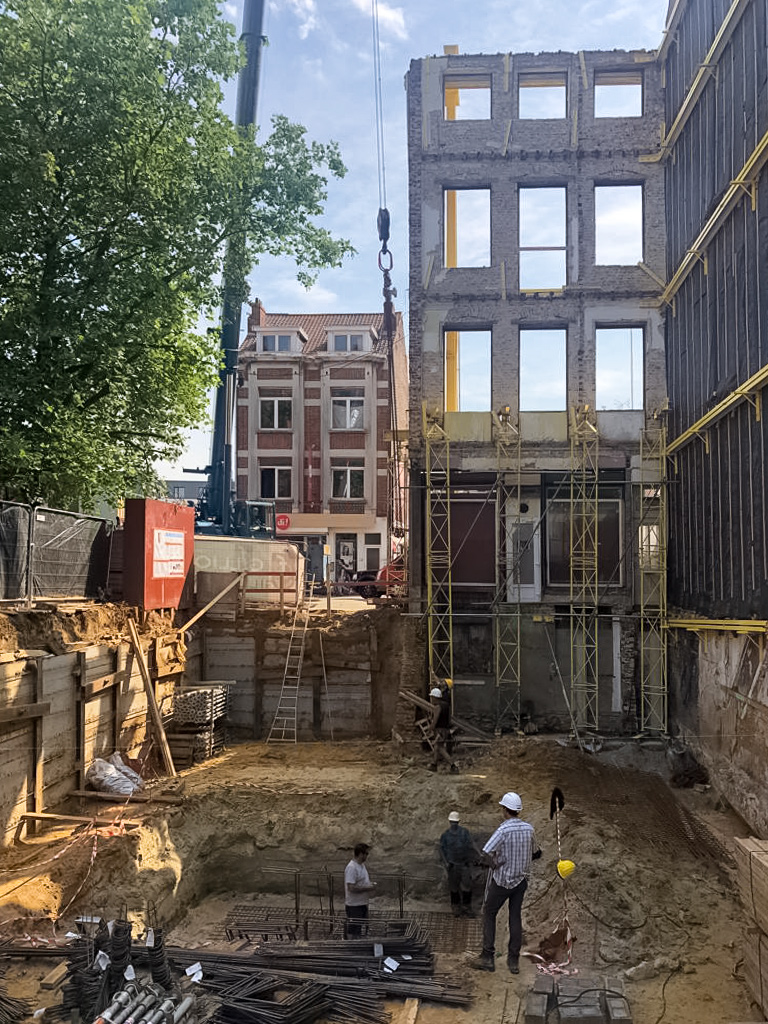
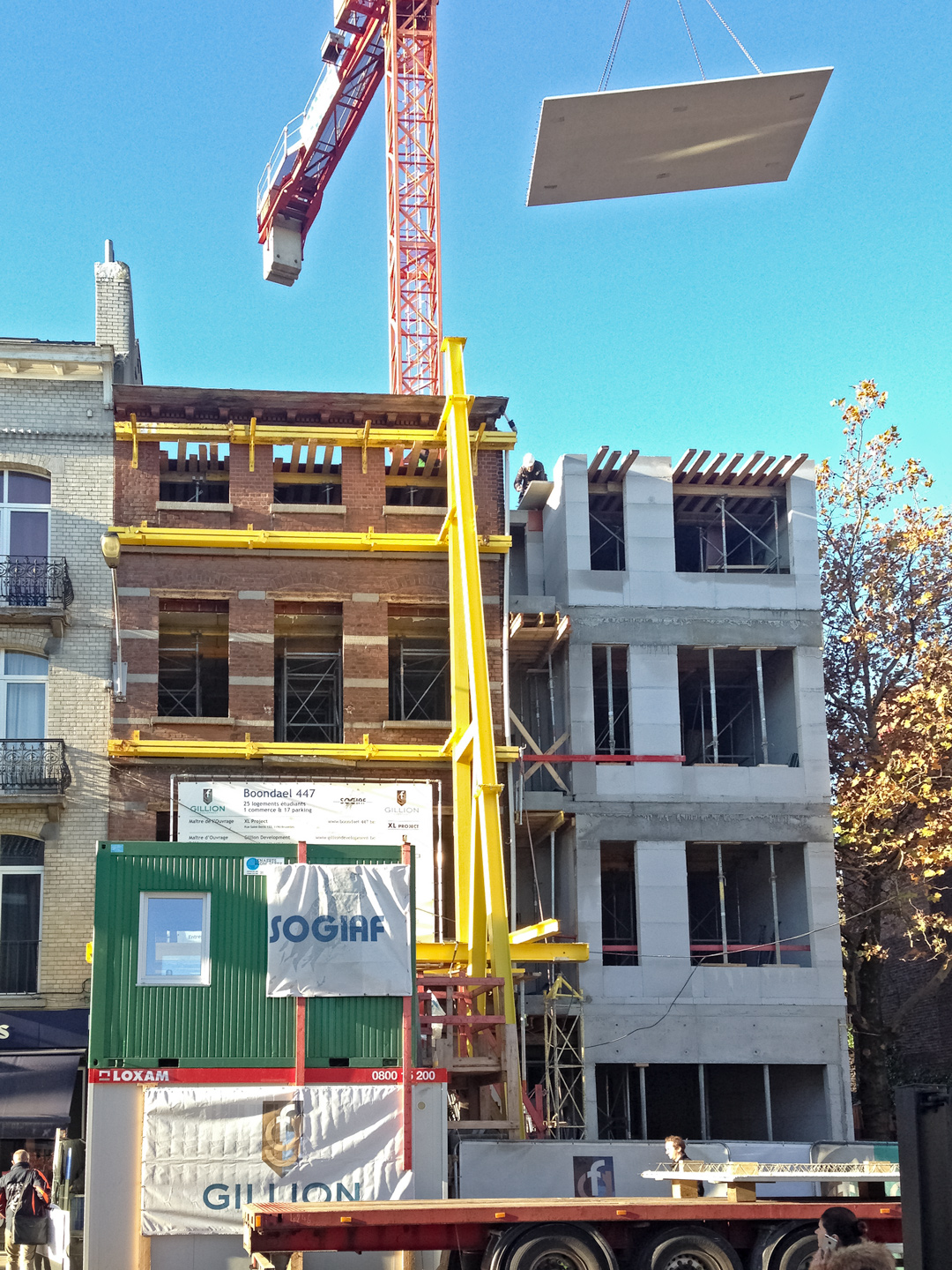
The renovated façade only covers half of the site’s frontage. A new façade prolongs it, fully assuming its present-day identity while respecting the dominant verticality that characterises the local streetscape. The two façades are articulated by an elongated void allowing the two contrasting expressions to coexist in harmony. The void also expresses the vertical circulation core of the residence and functionally accommodates fire-intervention balconies.
With a modularity that echoes the brick patterns of the neighbouring façades, the off-white cleaved concrete blocks of the new façade display a contemporary presence, heightened by the gentle shimmer of embedded quartz bits when the sun is shining. Slightly protruding anthracite lacquered steel frames underscore the windows of the new façade as well as of the store front. This motif, combined with a similar colour for the windows, discretely contributes to express the unicity of the project hosted behind the two contrasting façades.
