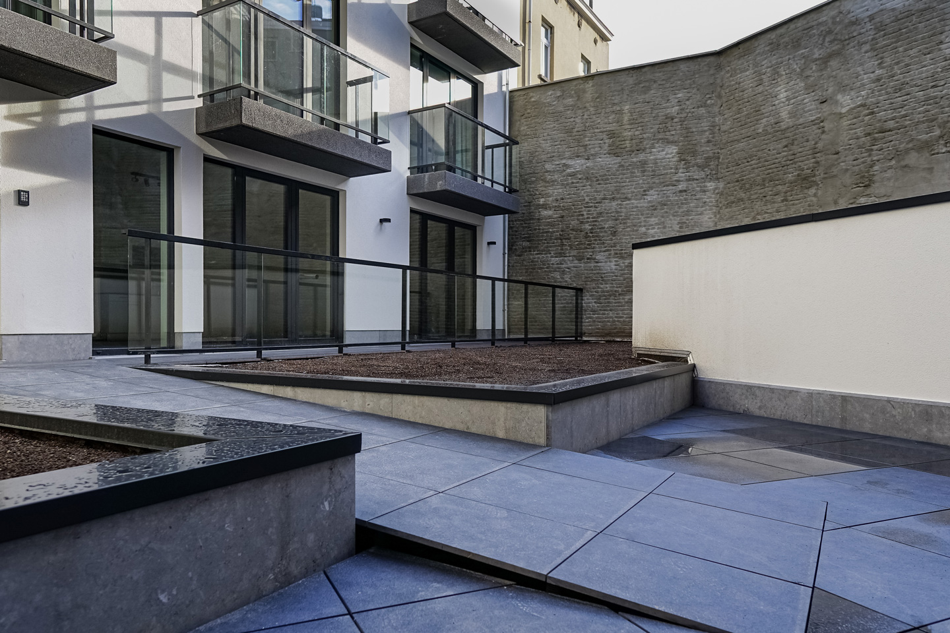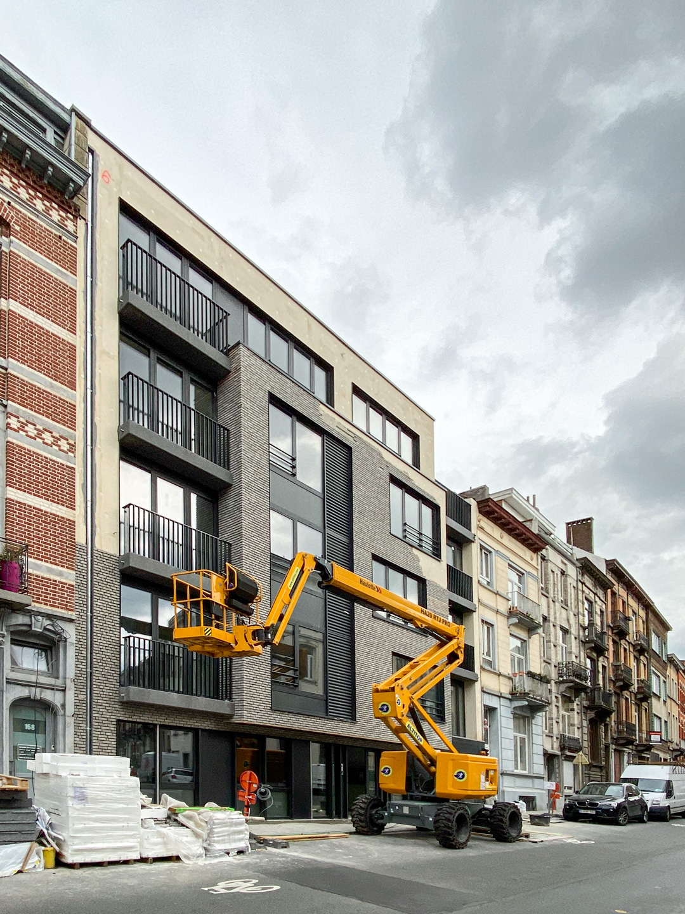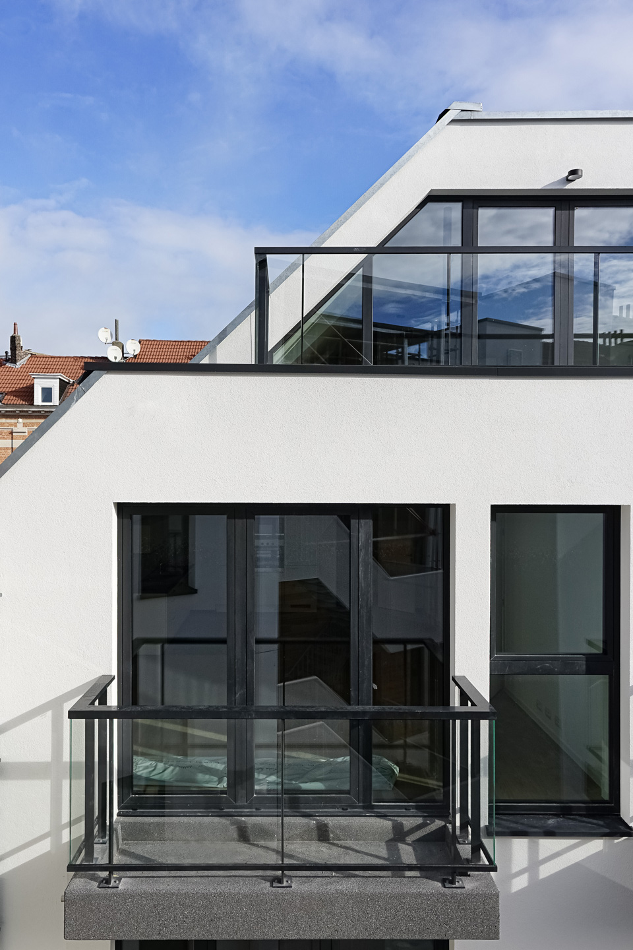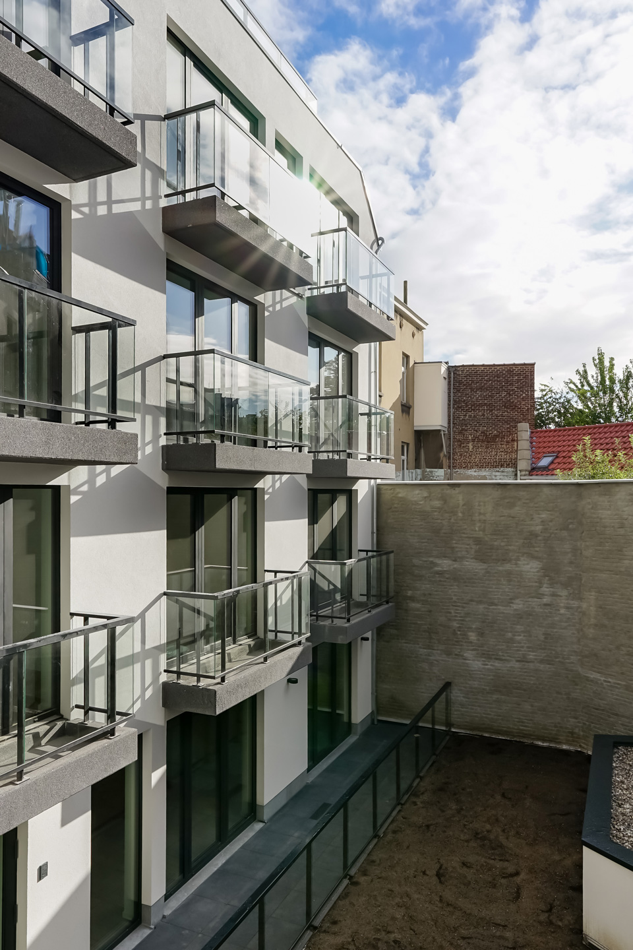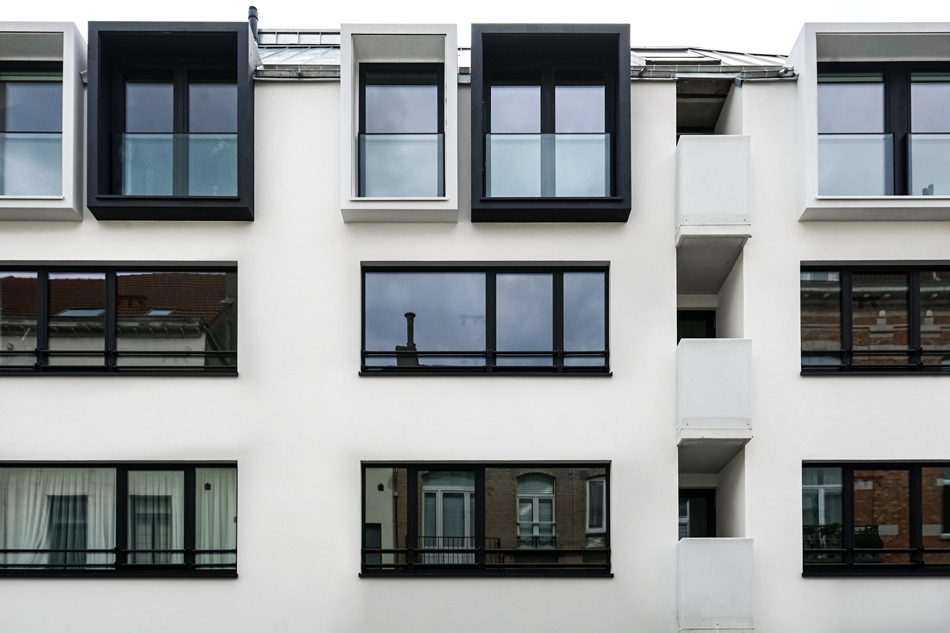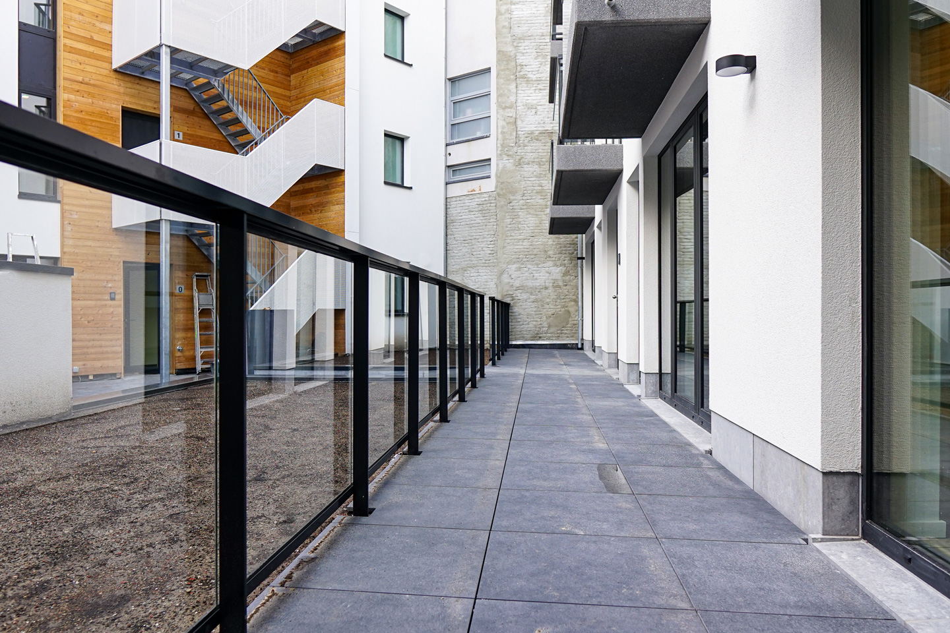Aparthotel & Residence
Brussels, 1030
The « courtyard ». A peaceful refuge in the bustling city
The Rasson-Noyer residence is an aparthotel located in Schaerbeek, on a site that stretches over a block the Noyer street and the Rasson street. The plot is located near the tip of the block, which ends in an acute angle, right where typologies transit from independent constructions alongside each street-front to continuous constructions spanning across the block from street to street. Prior to the project, the plot was almost entirely built.

Two buildings, four facades and a peaceful courtyard
The project opens up the site with a wide exterior courtyard that brings daylight and greenery into its heart. New volumes are built on both sides of the courtyard, each responding to their specific urban context.
On the side of the Noyer Street, the volume is tall and shallow, topped by a flat roof. Its light grey brick cladding provides a continuity within the lively context of early XXth century façades surrounding the site, characterised by their elaborate compositions of bricks, cement finishing, decorative stones and ironworks. The façade of the aparthotel punctuates the perspective of the perpendicular Écuelle Street with a large oriel and a contrasting open ground floor whose length is sequenced by the vertical mullions of the window frames. While contemporary in their design, metal railings and sun screening louvres further details the composition with smaller-scale elements that echo the ornaments of the nearby historic façades.
The main volume alongside the Rasson Street is lower and deeper than the volume alongside the Noyer Street. Taking its cue from the shape of the pre-existing construction, the volume is crowned by a standing-seam zinc gable roof oriented perpendicular to the street and hipped alongside the street-front. This roof geometry, which is unusual in the traditional urban fabric of Brussels, maximises the insolation of the neighbouring as well as facing properties. It also generates a sort of lively counterpoint in the ending sequence of the street. To further enliven the skyline, protruding boxed windows disrupt the continuity of the roof line. They enhance the presence of the new construction, along with the sequence of white perforated screens protecting the privacy of the ground floor studios, and the elongated vertical void accommodating the fire-access balconies.
Due to the street-facing orientation of the Noyer studios, the patio-facing studios of the Rasson street enjoy a pleasant privacy with no intrusive views. The patio is intimate and peaceful. We also wanted it to be visually stimulating for the residents of the studios. To that effect, the exterior fire-escape stairs located in an angle of the patio are given a sculptural quality. The two façade planes that border the stairs are sheathed with a wooden cladding protected by a similarly finished awning. Made of white lacquered perforated steel plates, the exterior railings of the stairs unfurl against this warm-toned contrasting background like a bracelet in a precious box, offering the inhabitants a pleasant artefact to lay their eyes on.
On the ground, large planters filled with indigenous and bee forage shrubbery bring life, biodiversity and small pockets of privacy into the courtyard, where residents can enjoy of moment of peace protected from the bustling city.
Project credits
Type: hospitality & residence
Status: delivered
Team: Federico Bruno, Gilles Dehareng, Michaël Elias, Jean-François Laloux, Noémie Schrager, Julie Wincq
Client: Actimo SA
MEP:
Structure:
Acoustics:
Energy Performance: Ariade
Safety Coordination:
Contractor:
Renderings:
Photography: Ioana Pristavu
