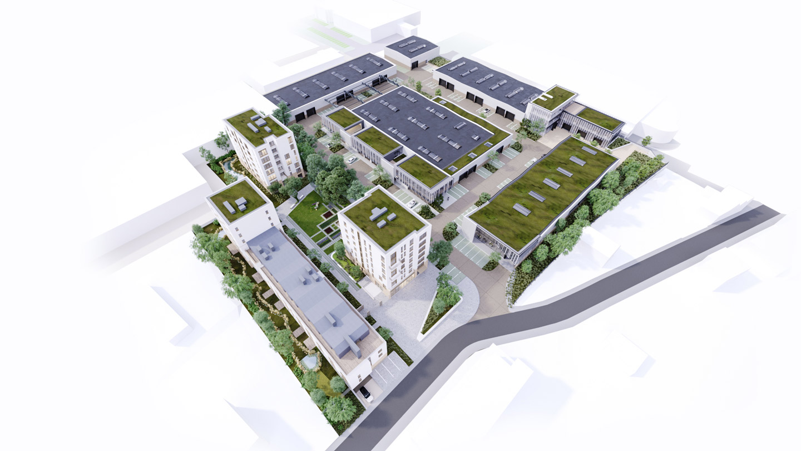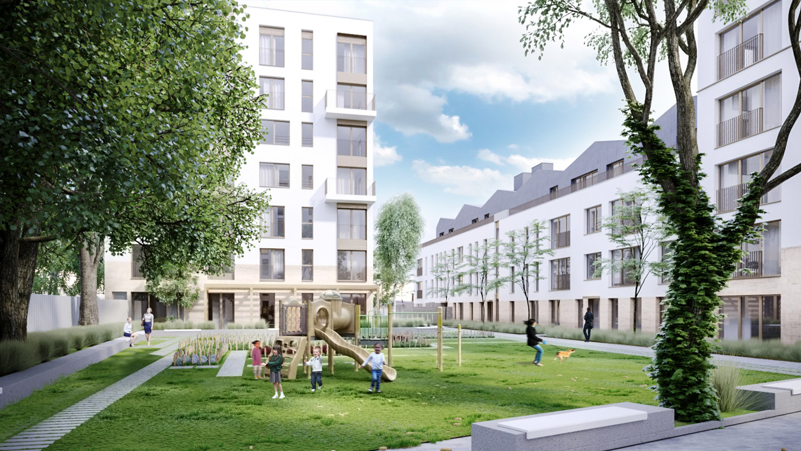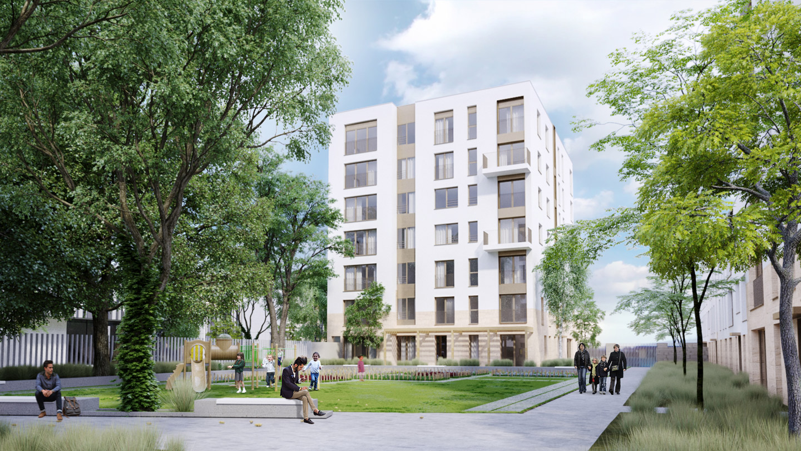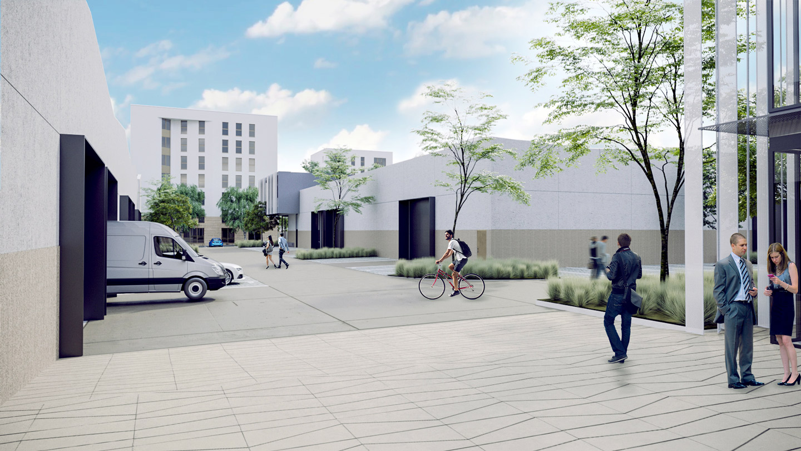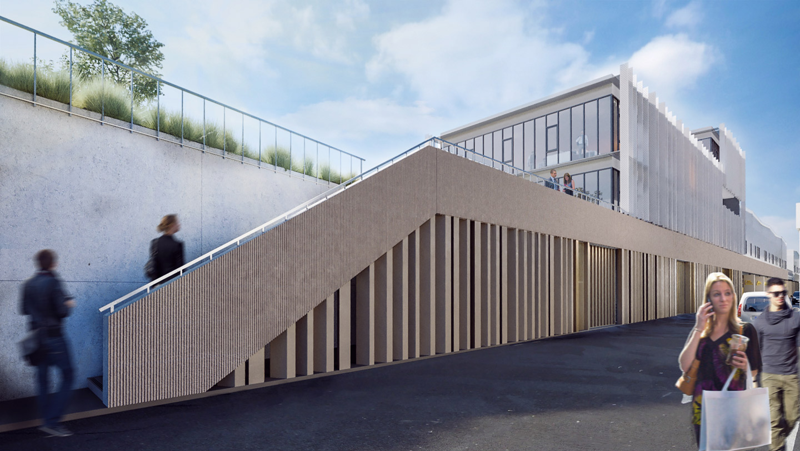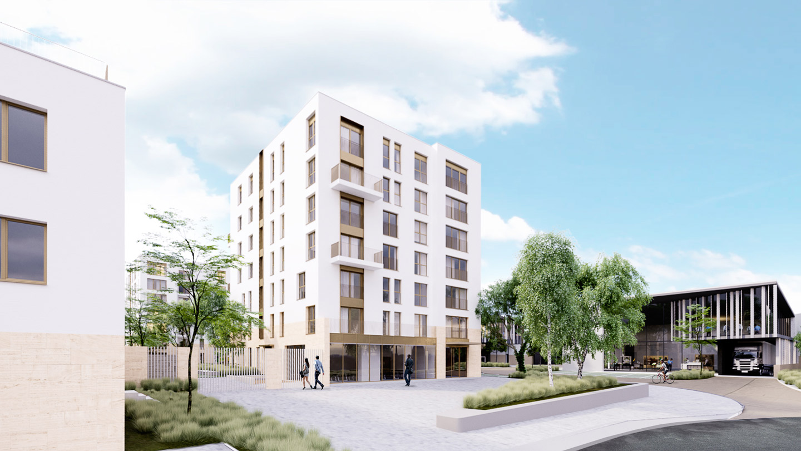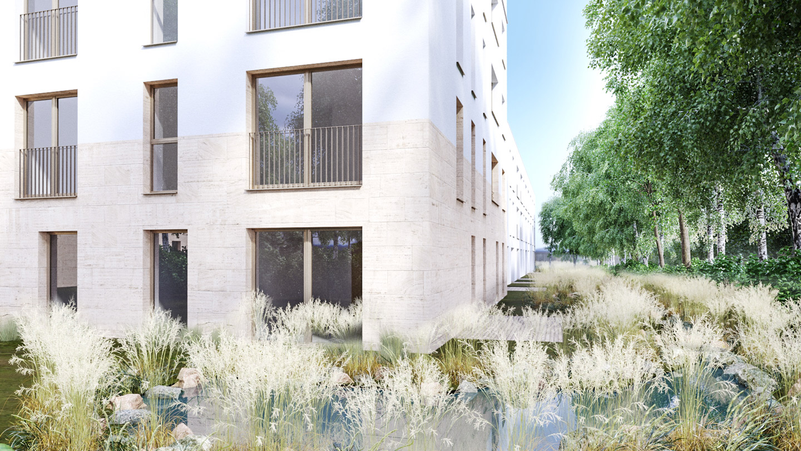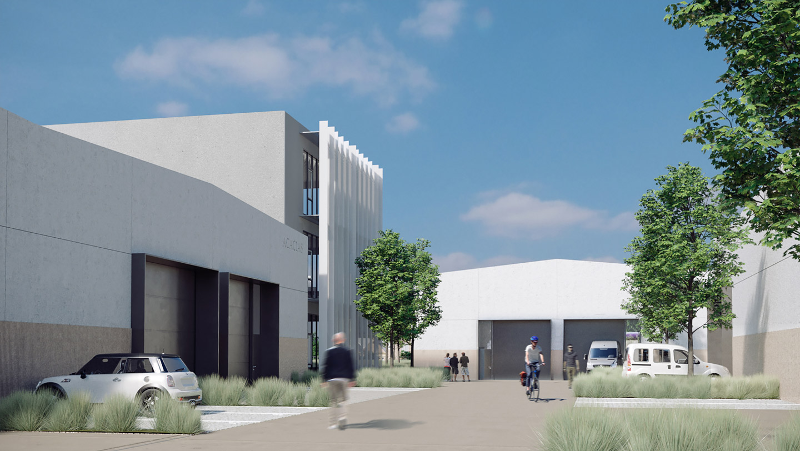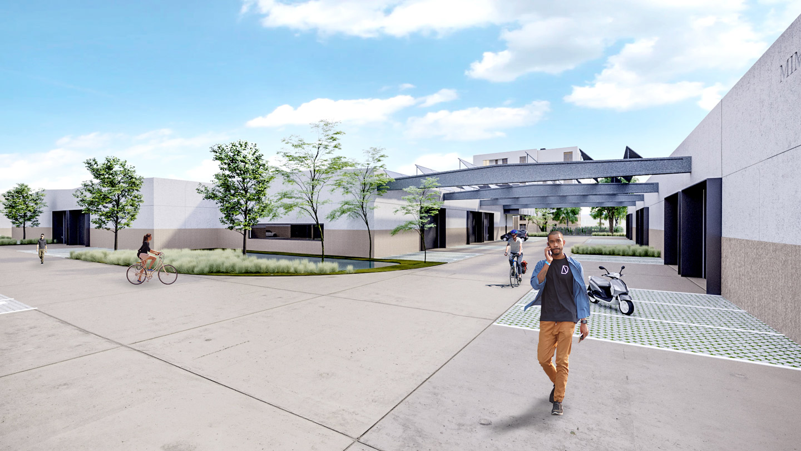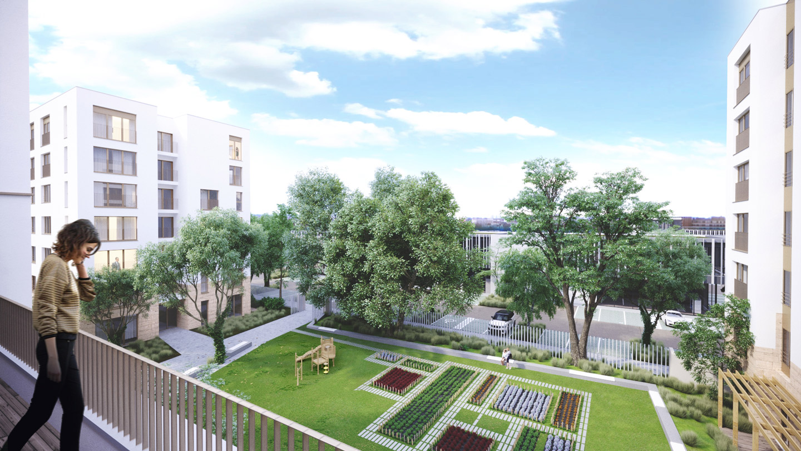Mixed-use
Brussels, 1130
An urban upcycling project that forms the root of an emerging mixed-use neighbourhood
In 2013, the Brussels Region adapted its zoning law in order to facilitate the creation of new housing in response to an anticipated demographic boom. The revision included the creation of a new type of zone, the « ZEMU ». Applied to selected areas formerly exclusively dedicated to urban industry, the new regulations promote mixity between housing and productive activities.
The site of our project is located in such an area in the North of Brussels, near the Haren train station and the Haecht roadway, a historic radial road connecting Brussels to nearby towns towards the Northeast. Enclaved within a semi-industrial mega block, it is characterised by a very limited front onto the « Middelweg », the local public street whose urbanity was still struggling to emerge in spite of its recent refurbishment and the creation of two mid-scale housing projects bordering it.

The site was the former logistics headquarters of the retail chain « Prémaman », a 25.000 sqm warehouse and office facility with numerous loading docks and a large exterior parking lot. The existing construction is a fortress-like monolith completely closed to its surroundings and tolerating hardly any greenery at its feet. The main existing warehouse is composed of an industrial concrete frame with a main span of 20 meters and a secondary span of 12 meters. Along the northwestern side, the site comprises a lower level accessible by a right-of way on the adjacent property while on the southeastern side, a two-storey office building fronts the warehouse.


The programme of the project consists in the creation of a mixed-use environment comprising affordable housing, an urban industrial park with warehouses, workshops and showrooms, and a business incubator with combined office and productive facilities, completed by interior and exterior communal spaces.
The project’s intentions are to open up the site and connect it to its surroundings, to reuse and upcycle a large part of the existing structure, to provide pleasant outdoor and communal spaces that foster positive relationships between the various functions of the redevelopment, and to become a catalyst for the further revitalisation of the surrounding neighbourhood.
The new housing ensemble is designed to infuse its surroundings with invigorated urbanity
The 123 apartments housing ensemble is located on the southeastern part of the site. Its immediate contact with the Middelweg reinforces the latter’s urbanity and contributes to the informal social control of the public space.
The complex is composed of three main volumes arranged in an open block typology around a central shared garden. The distance between the volumes provide views onto the garden from the Middelweg and from the streets of the industrial park. As a result, its greenery participates in the urban atmosphere.
The first volume stretches alongside the southeastern border of the site. It starts with four storeys alongside the Middelweg, where it connects with the scale of the apartment building on the other side of the street, and ends with seven storeys at the heart of the block, where it forms a coherent ensemble with the other volumes surrounding the shared garden.
Also seven storeys high, the second volume is recessed from the street to make way for a small urban square intended to act as a centrality for the local community. The square also provides visibility to the industrial park, asserting its full participation into the urban dynamic of the neighbourhood.
Of similar height, the third volume occupies the western corner of the site where it punctuates the various urban perspectives created in the project.
Alongside the square, the ground floors of the residential buildings are activated with functions that take part in the life of the community: two small units are intended for local services while a communal multifunctional space is intended to host shared activities of the residents as well as neighbourhood activities in partnership with local organisations.
Continued adaptation to evolving local conditions is one of the cements of urban integration. In order to enable their later adaptive reuse in keeping with the evolution of the neighbourhood, the load bearing structures of the ground floor storeys of the apartment buildings are composed of a concrete beam and column system, effectively embedding flexibility into their very fabric.
The industrial park multitasks as an urban connector
The industrial park and the business incubator reuse much of the pre-existing structure and the pre-existing roof, with limited selective demolition providing the circulation space required to access the various units. Wrapped around the reused structure, a combination of new façades and new volumes completely redefine the architectural identity of the site.
The internal streets of the industrial park form a quadrangle that opens onto the surroundings on three of its angles. To the East, it opens onto the new square and connects with the Middelweg. To the North, an esplanade is created for the business incubator, prolonged by open-air stairs enabling easy pedestrian access between the site and the Haren train station. To the West, a connection is created to the neighbouring Bassin Collecteur industrial park, and a landscaped terrace is created to offer stimulating open views onto the Senne Valley.
As a result of these interventions, the site is transformed from a closed monolithic block into an open fabric that weaves adjoining sites together and acts as an enabler for soft modes of transport between the neighbourhood and the Haren train station.
As with the housing part of the project, careful attention is paid to activate strategic areas of the open space with the most engaging functions and architectural typologies. Across from the apartments and the shared garden, show-rooms topped by administrative spaces offer their open, architecturally more elaborate and more convivial front to the view of the residents, while at the northern corner, the business incubator also accompanies the pedestrian connection towards the train station with a similarly lively and open architecture.
The architectural design modulates its expression to depict a lively and engaging urban scenery
The façades of the apartments are finished with a warm beige limestone cladding on the ground floor and a sober white cement finishing on the upper floors. Variations in the window compositions as well as in the placement of balconies and railings balance the calming sobriety of the materials with a pleasant liveliness. The roof of the stretched lower block alongside the southeastern side of the site consists in an irregular succession of gabled volumes. The resulting silhouette recalls the shed typology of traditional industrial buildings that are so familiar to the Brussels wanderer, and presents a lively profile to the passersby on the Haecht roadway.
Echoing the expression of the apartment buildings with a materiality suited for industrial use, the façades of the warehouses are made of prefabricated concrete panels with a beige tinted ribbed plinth and a natural smooth finish above it. The upper rims of the façades follow the gently alternating slopes of the roof, enlivening the internal streets of the industrial park with their softly indented skyline.
The façades of the showrooms and of the office portion of the business incubator consist in fully glazed curtain walls, shaded where necessary by vertical white perforated metal blades. The blades are randomly spaced and angled to create a vibrant outer skin animated by a lively play of light and shade.
While all the warehouses are provided with skylights, the northwestern façades of the workshops of the business incubator are also clad with translucent polycarbonate and fully glazed windows, maximising daylight and providing ideal space for workstations that require high luminosity.
While expressing the mixed character of the new functions, these architectural variations depict a lively urban scenery that connects the project with its urban surroundings in an honest and engaging way.
Landscaping at the service of community and the environment
Landscaping was from the onset an essential part of the project, translated into several strategies.
In the industrial park, a few punctual interventions occupy areas that have a limited footprint but an impactful presence, such as internal street corners and the ends of open perspectives. The interventions emulate the spirit of urban « pocket parks », providing places of rest and encounter as well as visual stimulants within an environment that is highly mineral, maximising as a result the positive effects of the greenery on the impressions of the site’s users. Informal benches and tables are associated with most of theses spaces to encourage appropriation.
At the western corner of the site, an area is modelled in the form of shallow depressions to allow natural infiltration of run-off rain water. The natural infiltration strategy is further enacted by the use of permeable grass pavers for the parking spaces and oversized perforated sewer pipes that buffer and infiltrate the rainwater collected from the roofs.
Alongside the northeastern border of the site, a more densely planted area provides a pleasant visual safeguard towards the plots adjoining the Middelweg. As the neighbourhood is due for further redevelopments, this precaution guarantees maximum programmatic flexibility for the future becoming of these sites, including the possibility to accommodate various types of housing typologies.
The heart of the residential ensemble is dedicated to a communal garden. All entrances to the apartments are accessed exclusively from the garden, encouraging all residents to pass through, giving them a chance to meet one another and to enjoy their green surroundings. The garden is faced by buildings that provide it with a sense of scale and structure. As a result, the garden is a visually attended and functionally activated common, a place where inhabitants can safely engage in individual or shared activities, where all generations can mingle and where they can feel part of a broader community. This inclusiveness is further enhanced by shared amenities such as a playground, a vegetable garden and the multifunctional space located at the intersection of the garden and the square.
Between the buildings and the site’s perimeter, the landscape recovers a primarily environmental function while also contributing to the visual congeniality of the surroundings. Landscaped with plants and trees adapted to humid conditions, a swale collects and infiltrates rainwater on the site, participating in the progressive emergence of a rich biodiversity.
Along with the greening of the roofs, the landscape interventions bring the site back to the table of the urban ecosystem with a positive, mending contribution.
The environmental commitment of the project is also given visibility with the exposed photovoltaic panels installed on the preserved concreted beams that span over one of the streets of the industrial park, making a particular contribution to the streetscape and providing power for the exterior lighting of the site.
Project credits
Type: mixed-use residential and industrial, landscape project
Status: under construction
Team: Gilles Dehareng, Mahmoud El Boujamai, Michaël Elias, Jéremy Gillard, Youssef Oueld El Hachemi, Gaëtan Julemont, Jean François Laloux, Marian Pristavu, Julie Wincq, Razvan Vingan
Client: Futurn, Inclusio, AIS Hector Denis, Citydev, AIS Baita
MEP: MK Engineering
Structure: Tom Hernalsteen BVBA, SWECO
Acoustics: Bureau de Fonseca
Energy Performance: MK Engineering
Safety Coordination: Ensaco
Landscape: Studio Basta
Renderings:
Photography:
